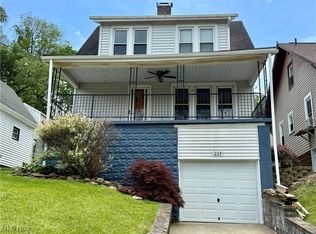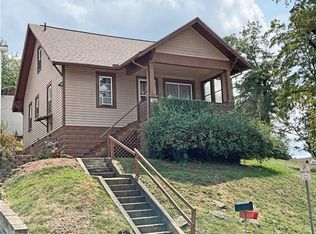
Sold for $23,000 on 06/26/23
$23,000
233 Beech Rd, Weirton, WV 26062
3beds
1,274sqft
Single Family Residence
Built in 1946
-- sqft lot
$-- Zestimate®
$18/sqft
$922 Estimated rent
Home value
Not available
Estimated sales range
Not available
$922/mo
Zestimate® history
Loading...
Owner options
Explore your selling options
What's special
Zillow last checked: 8 hours ago
Listing updated: August 26, 2023 at 03:09pm
Listing Provided by:
Bill Raymond (304)398-2045brianf@tharealty.com,
THA Realty, LLC
Bought with:
Katie A Felton, 180300247
Sellitti Realty, LLC
Source: MLS Now,MLS#: 4471212 Originating MLS: Other/Unspecificed
Originating MLS: Other/Unspecificed
Facts & features
Interior
Bedrooms & bathrooms
- Bedrooms: 3
- Bathrooms: 1
- Full bathrooms: 1
- Main level bathrooms: 1
- Main level bedrooms: 1
Heating
- Forced Air, Gas
Cooling
- Other
Features
- Has basement: Yes
- Has fireplace: No
Interior area
- Total structure area: 1,274
- Total interior livable area: 1,274 sqft
- Finished area above ground: 1,274
Property
Parking
- Total spaces: 1
- Parking features: Detached, Garage, Paved
- Garage spaces: 1
Details
- Parcel number: 0090
Construction
Type & style
- Home type: SingleFamily
- Architectural style: Cape Cod
- Property subtype: Single Family Residence
Materials
- Vinyl Siding
- Roof: Asphalt,Fiberglass
Condition
- Year built: 1946
Utilities & green energy
- Sewer: Public Sewer
- Water: Public
Community & neighborhood
Location
- Region: Weirton
Price history
| Date | Event | Price |
|---|---|---|
| 7/31/2025 | Listing removed | $121,400$95/sqft |
Source: | ||
| 5/1/2025 | Price change | $121,400-2%$95/sqft |
Source: | ||
| 4/14/2025 | Listed for sale | $123,900-7.5%$97/sqft |
Source: | ||
| 4/23/2024 | Listing removed | -- |
Source: Zillow Rentals Report a problem | ||
| 4/16/2024 | Listed for rent | $1,150$1/sqft |
Source: Zillow Rentals Report a problem | ||
Public tax history
| Year | Property taxes | Tax assessment |
|---|---|---|
| 2025 | $1,092 +47.6% | $34,380 +41.8% |
| 2024 | $740 +1.3% | $24,240 +1.3% |
| 2023 | $730 -1.5% | $23,940 |
Find assessor info on the county website
Neighborhood: 26062
Nearby schools
GreatSchools rating
- NAWeirton Heights Elementary SchoolGrades: PK-4Distance: 0.3 mi
- 7/10Weir Middle SchoolGrades: 5-8Distance: 0.8 mi
- 5/10Weir High SchoolGrades: 9-12Distance: 0.8 mi
Schools provided by the listing agent
- District: Hancock WVCSD
Source: MLS Now. This data may not be complete. We recommend contacting the local school district to confirm school assignments for this home.
