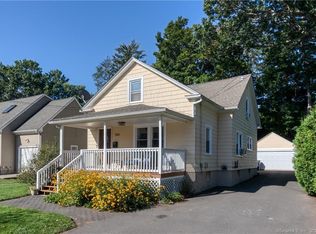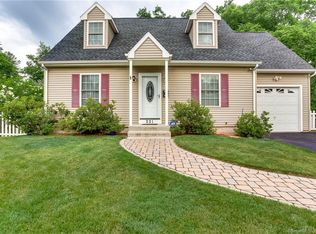Sold for $350,000
$350,000
233 Barbara Road, Middletown, CT 06457
3beds
1,959sqft
Single Family Residence
Built in 1930
7,840.8 Square Feet Lot
$395,600 Zestimate®
$179/sqft
$2,625 Estimated rent
Home value
$395,600
$372,000 - $423,000
$2,625/mo
Zestimate® history
Loading...
Owner options
Explore your selling options
What's special
Tudor-Style Home simply oozing with charm in Middletown, CT! Step into timeless elegance with this vintage 1930 built home that offers an abundance of charm, space, and unique features. Nestled in a cute Middletown neighborhood, this residence is the perfect blend of classic details and modern conveniences. Key Features: Expansive Family Room with soaring cathedral ceilings and wood floors create the perfect setting for gatherings, movie nights, or cozy evenings by the fire. Formal dining room with arched doorway leading to living room and updated kitchen. The enclosed screened in porch boasts an ideal spot to enjoy morning coffee and summer evenings. This is an unbeatable location just minutes from downtown Middletown's vibrant dining, shopping, and cultural scene, a short drive to the scenic CT shoreline, and the perfect place to call home !
Zillow last checked: 8 hours ago
Listing updated: June 24, 2025 at 06:05am
Listed by:
Lisa A. McCarthy 860-604-8723,
Coldwell Banker Realty 860-231-2600
Bought with:
Monserrate Llantin, RES.0818975
Century 21 AllPoints Realty
Source: Smart MLS,MLS#: 24063875
Facts & features
Interior
Bedrooms & bathrooms
- Bedrooms: 3
- Bathrooms: 2
- Full bathrooms: 1
- 1/2 bathrooms: 1
Primary bedroom
- Level: Upper
Bedroom
- Level: Upper
Bedroom
- Level: Upper
Dining room
- Level: Main
Family room
- Features: Hardwood Floor
- Level: Main
Kitchen
- Level: Main
Living room
- Features: Hardwood Floor
- Level: Main
Heating
- Hot Water, Oil
Cooling
- None
Appliances
- Included: Electric Range, Microwave, Refrigerator, Dishwasher, Water Heater
Features
- Basement: Full,Unfinished
- Attic: Partially Finished,Walk-up
- Number of fireplaces: 2
Interior area
- Total structure area: 1,959
- Total interior livable area: 1,959 sqft
- Finished area above ground: 1,959
Property
Parking
- Parking features: None
Features
- Patio & porch: Screened, Porch
Lot
- Size: 7,840 sqft
- Features: Level, Open Lot
Details
- Parcel number: 1011811
- Zoning: R-15
- Special conditions: Real Estate Owned
Construction
Type & style
- Home type: SingleFamily
- Architectural style: Colonial,Tudor
- Property subtype: Single Family Residence
Materials
- Vinyl Siding
- Foundation: Concrete Perimeter
- Roof: Asphalt
Condition
- New construction: No
- Year built: 1930
Utilities & green energy
- Sewer: Public Sewer
- Water: Public
- Utilities for property: Cable Available
Community & neighborhood
Community
- Community features: Health Club, Library, Medical Facilities, Park, Shopping/Mall
Location
- Region: Middletown
Price history
| Date | Event | Price |
|---|---|---|
| 6/20/2025 | Sold | $350,000+153.6%$179/sqft |
Source: | ||
| 10/3/2019 | Listing removed | $1,800$1/sqft |
Source: WRI Property Management Report a problem | ||
| 10/1/2019 | Listed for rent | $1,800$1/sqft |
Source: WRI Property Management Report a problem | ||
| 9/2/1998 | Sold | $138,000$70/sqft |
Source: Public Record Report a problem | ||
| 12/26/1989 | Sold | $138,000$70/sqft |
Source: Public Record Report a problem | ||
Public tax history
| Year | Property taxes | Tax assessment |
|---|---|---|
| 2025 | $7,160 +5.7% | $184,050 |
| 2024 | $6,773 +4.8% | $184,050 |
| 2023 | $6,460 +8.2% | $184,050 +35.6% |
Find assessor info on the county website
Neighborhood: 06457
Nearby schools
GreatSchools rating
- 3/10Spencer SchoolGrades: PK-5Distance: 0.2 mi
- NAKeigwin Middle SchoolGrades: 6Distance: 1.3 mi
- 4/10Middletown High SchoolGrades: 9-12Distance: 1.2 mi
Schools provided by the listing agent
- High: Middletown
Source: Smart MLS. This data may not be complete. We recommend contacting the local school district to confirm school assignments for this home.
Get pre-qualified for a loan
At Zillow Home Loans, we can pre-qualify you in as little as 5 minutes with no impact to your credit score.An equal housing lender. NMLS #10287.
Sell for more on Zillow
Get a Zillow Showcase℠ listing at no additional cost and you could sell for .
$395,600
2% more+$7,912
With Zillow Showcase(estimated)$403,512

