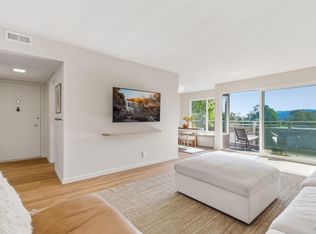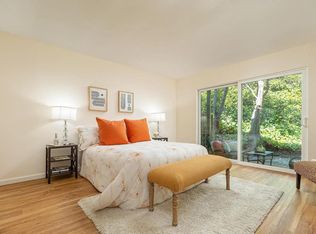Phenomenal newly remodeled, light-filled, spacious home in a prime location, at the Larkspur border. Trees and views all around yet still easily walkable to everything! Inside the home: - 2950 sqft- 4 bed, 3 full bath - Open concept living with connected large living room as well as separate family room - Fully remodeled top of the line new chef's kitchen with island seating, 8 burner stove, double oven, high end appliances + additional fridge drawers - Connected dining room - Large walk-in pantry - Living room with french doors that open to front courtyard with Tam views - Large separate laundry room with full sink, brand new side by side machines, cabinets and access to side of the house - Master bedroom with dead on Tam view and surrounding green area - Master bath with master 1 and master 2 sinks as well as separate shower and tub; 2 separate walk in closets - Kids rooms on same floor as Master, both light and cheery with spectacular light - 4th bedroom or office on first level - Beautiful new and non-toxic light colored hardwood floors throughout the house. - Central AC and heat - New tankless water heater Outside the home: - Wonderful covered deck and swing in front as well as full patio to entertain - Additional patio in the back, large lawn and vegetable garden - Detached large garage, with driveway to comfortably fit 2 cars as well as additional off street parking in the front of the house - Mature garden with gorgeous Oaks and fruit trees and Roses - Fully gated so safe for pets and kids Location: - Walking distance to pretty much everything - 10min to downtown Larkspur - 6 minute walk to Town Center Mall - Easy access to walking and bike paths and world class hikes - Short walk to Marin Primary&Middle school and Neil Cummins - 5 minute bike ride on bike path to Hall Middle and Redwood High - Easy freeway access - Amazing, safe, family-friendly neighborhood; Feel close to everything yet very private and quiet + 12 month lease. + Unfurnished or partially furnished + Tenant pays all utilities + Owner pays for landscaping + 1 small hypoallergenic dog considered + No smoking
This property is off market, which means it's not currently listed for sale or rent on Zillow. This may be different from what's available on other websites or public sources.

