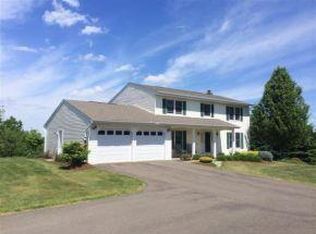Sold for $327,000
$327,000
233 Ashley Rd, Maine, NY 13802
3beds
2,400sqft
Farm, Single Family Residence
Built in 1991
23.34 Acres Lot
$-- Zestimate®
$136/sqft
$2,563 Estimated rent
Home value
Not available
Estimated sales range
Not available
$2,563/mo
Zestimate® history
Loading...
Owner options
Explore your selling options
What's special
RARE OPPORTUNITY. Down a long driveway you will find a beautiful home and barn situated on over 23 acres in the Maine Endwell school district! 3 bedrooms, central air conditioning, geothermal heating system, large open floor plans and more await you. Beautiful sunsets and sunrises, ATV trails in the woods great for walking or riding, 360 nature views, and more. There are cherry, pear, peach, and plum trees as well as blueberry bushes, and an elderberry bush in the backyard. The potential and privacy are endless. A true must see! Call today to schedule a personal tour.
Zillow last checked: 8 hours ago
Listing updated: December 29, 2023 at 12:09pm
Listed by:
John Maczko,
MACZKO REALTY
Bought with:
Michael E Renly, 10401355261
KELLER WILLIAMS REALTY GREATER BINGHAMTON
Source: GBMLS,MLS#: 323450 Originating MLS: Greater Binghamton Association of REALTORS
Originating MLS: Greater Binghamton Association of REALTORS
Facts & features
Interior
Bedrooms & bathrooms
- Bedrooms: 3
- Bathrooms: 2
- Full bathrooms: 2
Bedroom
- Level: First
- Dimensions: 12 x 18
Bedroom
- Level: First
- Dimensions: 11 x 13
Bedroom
- Level: First
- Dimensions: 10 x 11
Bathroom
- Level: First
- Dimensions: 10 x 10
Dining room
- Level: First
- Dimensions: 11 x 19
Kitchen
- Level: First
- Dimensions: 10 x 19
Living room
- Level: First
- Dimensions: 20 x 22
Heating
- Geothermal
Appliances
- Included: Dishwasher, Oven, Propane Water Heater
Features
- Flooring: Hardwood, Tile
- Has fireplace: Yes
- Fireplace features: Living Room
Interior area
- Total interior livable area: 2,400 sqft
- Finished area above ground: 2,400
- Finished area below ground: 0
Property
Parking
- Total spaces: 2
- Parking features: Barn, Basement, Two Car Garage
- Attached garage spaces: 2
Features
- Patio & porch: Covered, Porch
- Exterior features: Porch
- Has view: Yes
Lot
- Size: 23.34 Acres
- Dimensions: 400 x 2550
- Features: Views, Wooded
Details
- Parcel number: 03380006300100010110000000
- Zoning: R1 - Family Res
- Zoning description: R1 - Family Res
Construction
Type & style
- Home type: SingleFamily
- Architectural style: Farmhouse
- Property subtype: Farm, Single Family Residence
Materials
- Metal Siding, Vinyl Siding
- Foundation: Basement
Condition
- Year built: 1991
Utilities & green energy
- Sewer: Septic Tank
- Water: Well
Community & neighborhood
Location
- Region: Maine
- Subdivision: Lawrence T Oreilly
Other
Other facts
- Listing agreement: Exclusive Right To Sell
- Ownership: OWNER
Price history
| Date | Event | Price |
|---|---|---|
| 12/12/2023 | Sold | $327,000+13.1%$136/sqft |
Source: | ||
| 11/2/2023 | Pending sale | $289,000$120/sqft |
Source: | ||
| 10/24/2023 | Listed for sale | $289,000+29.9%$120/sqft |
Source: | ||
| 3/25/2020 | Sold | $222,500-3.3%$93/sqft |
Source: | ||
| 2/7/2020 | Pending sale | $230,000$96/sqft |
Source: HUNT Real Estate #222646 Report a problem | ||
Public tax history
| Year | Property taxes | Tax assessment |
|---|---|---|
| 2018 | $3,347 | $65,000 |
| 2017 | $3,347 | $65,000 |
| 2016 | -- | $65,000 |
Find assessor info on the county website
Neighborhood: 13802
Nearby schools
GreatSchools rating
- 7/10Maine Memorial SchoolGrades: PK-5Distance: 2.3 mi
- 6/10Maine Endwell Middle SchoolGrades: 6-8Distance: 7 mi
- 6/10Maine Endwell Senior High SchoolGrades: 9-12Distance: 7.5 mi
Schools provided by the listing agent
- Elementary: Maine Memorial
- District: Maine Endwell
Source: GBMLS. This data may not be complete. We recommend contacting the local school district to confirm school assignments for this home.
