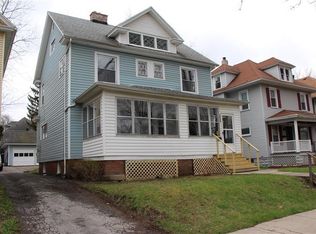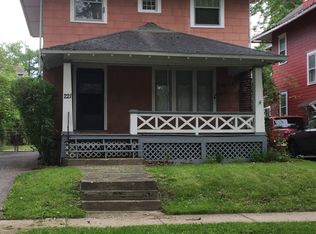Closed
$205,000
233 Albemarle St, Rochester, NY 14613
4beds
1,906sqft
Single Family Residence
Built in 1915
5,227.2 Square Feet Lot
$212,400 Zestimate®
$108/sqft
$1,985 Estimated rent
Home value
$212,400
$200,000 - $225,000
$1,985/mo
Zestimate® history
Loading...
Owner options
Explore your selling options
What's special
Charming Maplewood Gem with Character & Modern Updates! Welcome to this beautifully maintained 4-bedroom, 1.1-bath home located in the sought-after Maplewood neighborhood of Rochester. Bursting with character, this city charmer features stunning tray ceilings, original gumwood trim, and gorgeous hardwood floors throughout. The updated open-concept kitchen flows seamlessly into a cozy morning room perfect for your morning coffee or casual dining. Enjoy year round relaxation on the enclosed front porch, now enhanced with baseboard heating for added comfort. Upstairs, you’ll find four generously sized bedrooms, each offering ample closet space. Step out onto the second-story porch and take in views of the Prestine backyard—a peaceful escape in the heart of the city. This home has been thoughtfully updated with newer mechanics, including the hot water tank, furnace, electrical panel, and windows, giving you peace of mind for years to come. Centrally located near shopping, dining, parks, and expressways, this move-in ready home offers the perfect blend of charm, convenience, and comfort. Don’t miss your chance to call this Maplewood beauty your own! Delayed neg Thur 7/10/25 at 11AM
Zillow last checked: 8 hours ago
Listing updated: September 08, 2025 at 04:00am
Listed by:
Tiffany A. Montgomery 315-719-8776,
Revolution Real Estate
Bought with:
Bonta' Cook, 10401355943
eXp Realty, LLC
Source: NYSAMLSs,MLS#: R1616902 Originating MLS: Rochester
Originating MLS: Rochester
Facts & features
Interior
Bedrooms & bathrooms
- Bedrooms: 4
- Bathrooms: 2
- Full bathrooms: 1
- 1/2 bathrooms: 1
- Main level bathrooms: 1
Heating
- Gas, Forced Air
Appliances
- Included: Dishwasher, Disposal, Gas Oven, Gas Range, Gas Water Heater, Microwave, Refrigerator
- Laundry: In Basement
Features
- Breakfast Bar, Separate/Formal Dining Room, Natural Woodwork
- Flooring: Hardwood, Tile, Varies
- Windows: Thermal Windows
- Basement: Full,Sump Pump
- Number of fireplaces: 1
Interior area
- Total structure area: 1,906
- Total interior livable area: 1,906 sqft
Property
Parking
- Total spaces: 2
- Parking features: Detached, Garage, Shared Driveway
- Garage spaces: 2
Features
- Levels: Two
- Stories: 2
- Exterior features: Blacktop Driveway, Enclosed Porch, Porch
Lot
- Size: 5,227 sqft
- Dimensions: 40 x 133
- Features: Rectangular, Rectangular Lot, Residential Lot
Details
- Parcel number: 26140009066000010090000000
- Special conditions: Standard
Construction
Type & style
- Home type: SingleFamily
- Architectural style: Colonial,Two Story
- Property subtype: Single Family Residence
Materials
- Vinyl Siding
- Foundation: Block
- Roof: Asphalt
Condition
- Resale
- Year built: 1915
Utilities & green energy
- Sewer: Connected
- Water: Connected, Public
- Utilities for property: High Speed Internet Available, Sewer Connected, Water Connected
Community & neighborhood
Security
- Security features: Security System Owned
Location
- Region: Rochester
- Subdivision: Blvd Lt Assn
Other
Other facts
- Listing terms: Cash,Conventional,FHA,VA Loan
Price history
| Date | Event | Price |
|---|---|---|
| 9/4/2025 | Sold | $205,000+20.7%$108/sqft |
Source: | ||
| 7/11/2025 | Pending sale | $169,900$89/sqft |
Source: | ||
| 7/1/2025 | Listed for sale | $169,900+47.9%$89/sqft |
Source: | ||
| 2/7/2019 | Sold | $114,900$60/sqft |
Source: | ||
| 12/6/2018 | Listed for sale | $114,900+91.5%$60/sqft |
Source: Empire Realty Group #R1163239 Report a problem | ||
Public tax history
| Year | Property taxes | Tax assessment |
|---|---|---|
| 2024 | -- | $130,800 +13.8% |
| 2023 | -- | $114,900 |
| 2022 | -- | $114,900 |
Find assessor info on the county website
Neighborhood: Maplewood
Nearby schools
GreatSchools rating
- 3/10School 7 Virgil GrissomGrades: PK-6Distance: 0.3 mi
- 2/10School 58 World Of Inquiry SchoolGrades: PK-12Distance: 2.8 mi
- 5/10School 54 Flower City Community SchoolGrades: PK-6Distance: 1.3 mi
Schools provided by the listing agent
- District: Rochester
Source: NYSAMLSs. This data may not be complete. We recommend contacting the local school district to confirm school assignments for this home.

