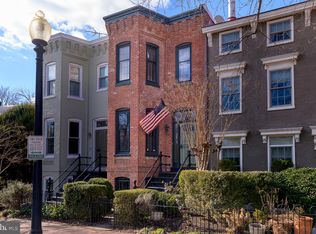Sold for $1,425,000 on 06/24/24
$1,425,000
233 9th St SE, Washington, DC 20003
3beds
1,972sqft
Townhouse
Built in 1891
1,817 Square Feet Lot
$1,418,700 Zestimate®
$723/sqft
$5,377 Estimated rent
Home value
$1,418,700
$1.33M - $1.52M
$5,377/mo
Zestimate® history
Loading...
Owner options
Explore your selling options
What's special
A delightful town-home on a desirable street just two blocks from Eastern Market! Built circa 1891 and meticulously maintained by the current owners since 1969, this bay-front beauty boasts abundant period details and contemporary updates, such as a living room with wood-burning fireplace and separate dining room with original pine floors, a chef’s kitchen featuring high end appliances, pressed tin ceiling, dual sinks and counter seating. A bucolic screened-in porch overlooking the rear patio serves as a three-season room ideal for mosquito-free outdoor dining and entertaining (plus a Weber gas grill with natural gas hookup)….overlooking a gardener’s paradise with raised planting beds for herbs, vegetables and flowering plants. An oversized one car garage in impeccable condition features an L2 EV charger! an extra refrigerator, sealed floors and elaborate storage solutions. Upstairs, the primary bedroom offers abundant closet space and multiple east-facing windows. One full bathroom with claw-foot bathtub and separate shower, plus two additional bedrooms, complete the second floor. The English basement with direct access to 9th Street provides a large family room perfect for gathering around a large screen, plus a full bathroom and utility / laundry area. Park the car in the garage and enjoy close proximity to all that Capitol Hill has to offer!
Zillow last checked: 8 hours ago
Listing updated: December 22, 2025 at 02:08pm
Listed by:
Gary Jankowski 202-439-6009,
Coldwell Banker Realty - Washington,
Listing Team: Gary + Michael Team, Co-Listing Team: Gary + Michael Team,Co-Listing Agent: Michael J Schaeffer 202-491-5910,
Coldwell Banker Realty - Washington
Bought with:
Melinda Estridge, SP57343
Long & Foster Real Estate, Inc.
Source: Bright MLS,MLS#: DCDC2136650
Facts & features
Interior
Bedrooms & bathrooms
- Bedrooms: 3
- Bathrooms: 2
- Full bathrooms: 2
Basement
- Area: 717
Heating
- Radiator, Natural Gas
Cooling
- Central Air, Electric
Appliances
- Included: Gas Water Heater
- Laundry: In Basement
Features
- Flooring: Hardwood, Carpet, Ceramic Tile
- Basement: Connecting Stairway,English,Front Entrance,Full,Finished,Heated,Improved,Interior Entry,Exterior Entry,Rear Entrance,Sump Pump,Windows
- Number of fireplaces: 1
- Fireplace features: Wood Burning
Interior area
- Total structure area: 2,151
- Total interior livable area: 1,972 sqft
- Finished area above ground: 1,434
- Finished area below ground: 538
Property
Parking
- Total spaces: 1
- Parking features: Storage, Garage Faces Rear, Oversized, Detached
- Garage spaces: 1
Accessibility
- Accessibility features: None
Features
- Levels: Three
- Stories: 3
- Patio & porch: Screened, Porch
- Pool features: None
Lot
- Size: 1,817 sqft
- Features: Urban Land-Sassafras-Chillum
Details
- Additional structures: Above Grade, Below Grade
- Parcel number: 0923//0028
- Zoning: RF-1
- Special conditions: Standard
Construction
Type & style
- Home type: Townhouse
- Architectural style: Traditional
- Property subtype: Townhouse
Materials
- Brick
- Foundation: Brick/Mortar
Condition
- Very Good
- New construction: No
- Year built: 1891
Utilities & green energy
- Sewer: Public Sewer
- Water: Public
Community & neighborhood
Location
- Region: Washington
- Subdivision: Capitol Hill
Other
Other facts
- Listing agreement: Exclusive Right To Sell
- Ownership: Fee Simple
Price history
| Date | Event | Price |
|---|---|---|
| 6/24/2024 | Sold | $1,425,000-4.9%$723/sqft |
Source: | ||
| 5/30/2024 | Pending sale | $1,499,000$760/sqft |
Source: | ||
| 5/24/2024 | Contingent | $1,499,000$760/sqft |
Source: | ||
| 5/6/2024 | Price change | $1,499,000-1.7%$760/sqft |
Source: | ||
| 4/24/2024 | Listed for sale | $1,525,000$773/sqft |
Source: | ||
Public tax history
| Year | Property taxes | Tax assessment |
|---|---|---|
| 2025 | $10,907 +10.2% | $1,283,140 +2.5% |
| 2024 | $9,900 +1.2% | $1,251,750 +1.4% |
| 2023 | $9,778 +4.9% | $1,234,380 +5.1% |
Find assessor info on the county website
Neighborhood: Capitol Hill
Nearby schools
GreatSchools rating
- 5/10Watkins Elementary SchoolGrades: 1-5Distance: 0.3 mi
- 7/10Stuart-Hobson Middle SchoolGrades: 6-8Distance: 0.8 mi
- 2/10Eastern High SchoolGrades: 9-12Distance: 0.8 mi
Schools provided by the listing agent
- District: District Of Columbia Public Schools
Source: Bright MLS. This data may not be complete. We recommend contacting the local school district to confirm school assignments for this home.

Get pre-qualified for a loan
At Zillow Home Loans, we can pre-qualify you in as little as 5 minutes with no impact to your credit score.An equal housing lender. NMLS #10287.
Sell for more on Zillow
Get a free Zillow Showcase℠ listing and you could sell for .
$1,418,700
2% more+ $28,374
With Zillow Showcase(estimated)
$1,447,074