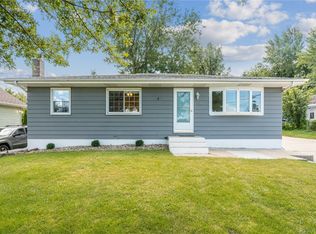Sold for $119,085 on 10/09/25
$119,085
233 26th Ave SW, Cedar Rapids, IA 52404
2beds
1,363sqft
Single Family Residence
Built in 1915
7,710.12 Square Feet Lot
$119,500 Zestimate®
$87/sqft
$1,203 Estimated rent
Home value
$119,500
$111,000 - $129,000
$1,203/mo
Zestimate® history
Loading...
Owner options
Explore your selling options
What's special
Looking for a solid home that's two minutes from Interstate 380? You're in luck! This two bedroom, one bathroom home is a perfect investment opportunity or a great fit for first-time home buyers! It has been utilized as a busy Air BNB for the last few years. Note the gorgeous original woodwork, the functional kitchen which boasts a newer refrigerator, dishwasher and stove, an updated bathroom, and the AC/furnace which were both replaced in 2021. All appliances stay. Garage is in disrepair and is not included as part of the value of this property. Vacant and easy to view so check it out today!
Zillow last checked: 8 hours ago
Listing updated: October 09, 2025 at 09:43am
Listed by:
Liz Efting 319-350-4904,
SKOGMAN REALTY
Bought with:
Debra Callahan
RE/MAX CONCEPTS
Source: CRAAR, CDRMLS,MLS#: 2506645 Originating MLS: Cedar Rapids Area Association Of Realtors
Originating MLS: Cedar Rapids Area Association Of Realtors
Facts & features
Interior
Bedrooms & bathrooms
- Bedrooms: 2
- Bathrooms: 1
- Full bathrooms: 1
Other
- Level: Second
Heating
- Gas
Cooling
- Central Air
Appliances
- Included: Dryer, Dishwasher, Disposal, Gas Water Heater, Microwave, Range, Refrigerator, Washer
Features
- Dining Area, Separate/Formal Dining Room, Upper Level Primary
- Has basement: Yes
Interior area
- Total interior livable area: 1,363 sqft
- Finished area above ground: 1,363
- Finished area below ground: 0
Property
Parking
- Total spaces: 1
- Parking features: Detached, Garage, See Remarks
- Garage spaces: 1
Features
- Levels: Two
- Stories: 2
- Exterior features: Fence
Lot
- Size: 7,710 sqft
- Dimensions: 55 x 140
Details
- Parcel number: 143345301300000
Construction
Type & style
- Home type: SingleFamily
- Architectural style: Two Story
- Property subtype: Single Family Residence
Materials
- Block, Composite Siding, Frame, Concrete
- Foundation: Block
Condition
- New construction: No
- Year built: 1915
Utilities & green energy
- Sewer: Public Sewer
- Water: Public
- Utilities for property: Cable Connected
Community & neighborhood
Location
- Region: Cedar Rapids
Other
Other facts
- Listing terms: Cash,Conventional
Price history
| Date | Event | Price |
|---|---|---|
| 10/9/2025 | Sold | $119,085-0.8%$87/sqft |
Source: | ||
| 9/3/2025 | Pending sale | $120,000$88/sqft |
Source: | ||
| 8/25/2025 | Price change | $120,000-7.7%$88/sqft |
Source: | ||
| 8/1/2025 | Listed for sale | $130,000$95/sqft |
Source: | ||
Public tax history
| Year | Property taxes | Tax assessment |
|---|---|---|
| 2024 | $1,796 -15.8% | $127,200 +13.6% |
| 2023 | $2,134 +7.9% | $112,000 +1.7% |
| 2022 | $1,978 -3% | $110,100 +5.5% |
Find assessor info on the county website
Neighborhood: 52404
Nearby schools
GreatSchools rating
- 2/10Wilson Elementary SchoolGrades: K-5Distance: 0.1 mi
- 2/10Wilson Middle SchoolGrades: 6-8Distance: 0.2 mi
- 1/10Thomas Jefferson High SchoolGrades: 9-12Distance: 1.9 mi
Schools provided by the listing agent
- Elementary: Grant
- Middle: Wilson
- High: Jefferson
Source: CRAAR, CDRMLS. This data may not be complete. We recommend contacting the local school district to confirm school assignments for this home.

Get pre-qualified for a loan
At Zillow Home Loans, we can pre-qualify you in as little as 5 minutes with no impact to your credit score.An equal housing lender. NMLS #10287.
Sell for more on Zillow
Get a free Zillow Showcase℠ listing and you could sell for .
$119,500
2% more+ $2,390
With Zillow Showcase(estimated)
$121,890