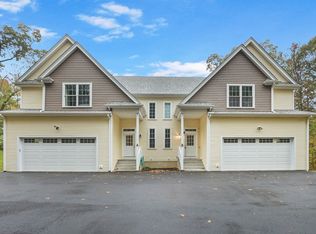Sold for $650,000 on 07/14/25
$650,000
233-233A Green St, Boylston, MA 01505
3beds
2,823sqft
Single Family Residence
Built in 2023
3.28 Acres Lot
$-- Zestimate®
$230/sqft
$-- Estimated rent
Home value
Not available
Estimated sales range
Not available
Not available
Zestimate® history
Loading...
Owner options
Explore your selling options
What's special
Nestled on a private, 3.28-acre wooded lot, this magnificent colonial-style home offers a tranquil retreat down a picturesque country road. The open-concept floor plan features a dramatic foyer, great room, kitchen, living room with fireplace & half bath on the 1st level. Upstairs, you'll find 3 bedrooms 2 full baths, including a primary suite with 2 walk-in closets & a glamorous bath. The second floor also has a laundry room. Gleaming hardwood floors, an upscale kitchen with ample cabinetry, granite countertops, stainless steel appliances, & a large island perfect for seating, are just some of the high-end finishes throughout. The finished, walkout lower level provides abundant natural light & a spacious family room/bonus area for added living space. Step outside to enjoy the manicured lawn, two-car garage, & ample parking, all while being conveniently located with easy highway access. A peaceful escape immersed in nature! Unit A is also available for sale. Title V passed.
Zillow last checked: 8 hours ago
Listing updated: July 14, 2025 at 12:20pm
Listed by:
The Riel Estate Team 774-200-8697,
Keller Williams Pinnacle Central 508-754-3020,
Syed Khan 413-559-1555
Bought with:
Liam Fluharty
Keller Williams Realty North Central
Source: MLS PIN,MLS#: 73378539
Facts & features
Interior
Bedrooms & bathrooms
- Bedrooms: 3
- Bathrooms: 3
- Full bathrooms: 2
- 1/2 bathrooms: 1
- Main level bathrooms: 1
Primary bedroom
- Features: Walk-In Closet(s), Closet, Flooring - Wall to Wall Carpet, Attic Access, Recessed Lighting
- Level: Second
- Area: 256
- Dimensions: 16 x 16
Bedroom 2
- Features: Closet, Flooring - Wall to Wall Carpet, Recessed Lighting, Closet - Double
- Level: Second
- Area: 169
- Dimensions: 13 x 13
Bedroom 3
- Features: Closet, Flooring - Wall to Wall Carpet, Recessed Lighting
- Level: Second
Bathroom 1
- Features: Bathroom - Half, Closet - Linen, Flooring - Stone/Ceramic Tile, Recessed Lighting, Pedestal Sink
- Level: Main,First
- Area: 105
- Dimensions: 15 x 7
Bathroom 2
- Features: Bathroom - Full, Bathroom - With Tub & Shower, Closet - Linen, Flooring - Stone/Ceramic Tile, Recessed Lighting, Lighting - Sconce
- Level: Second
- Area: 126
- Dimensions: 14 x 9
Bathroom 3
- Features: Bathroom - Full, Bathroom - With Tub & Shower, Flooring - Stone/Ceramic Tile, Countertops - Stone/Granite/Solid, Double Vanity, Recessed Lighting, Lighting - Overhead
- Level: Second
- Area: 104
- Dimensions: 8 x 13
Dining room
- Features: Flooring - Hardwood, Exterior Access, Open Floorplan, Recessed Lighting, Slider
- Level: First
Family room
- Features: Flooring - Wall to Wall Carpet, Exterior Access, Recessed Lighting
- Level: Basement
- Area: 391
- Dimensions: 23 x 17
Kitchen
- Features: Flooring - Hardwood, Countertops - Stone/Granite/Solid, Kitchen Island, Open Floorplan, Recessed Lighting, Stainless Steel Appliances, Wine Chiller, Lighting - Pendant
- Level: Main,First
- Area: 400
- Dimensions: 20 x 20
Living room
- Features: Flooring - Hardwood, Open Floorplan, Recessed Lighting
- Level: First
- Area: 288
- Dimensions: 16 x 18
Heating
- Natural Gas, Propane
Cooling
- Central Air
Appliances
- Laundry: Flooring - Stone/Ceramic Tile, Lighting - Overhead, Second Floor
Features
- Recessed Lighting, Lighting - Sconce, Foyer, Walk-up Attic
- Flooring: Wood, Tile, Carpet, Flooring - Hardwood
- Doors: Insulated Doors
- Windows: Insulated Windows
- Basement: Full,Walk-Out Access,Interior Entry
- Number of fireplaces: 1
- Fireplace features: Living Room
Interior area
- Total structure area: 2,823
- Total interior livable area: 2,823 sqft
- Finished area above ground: 2,157
- Finished area below ground: 666
Property
Parking
- Total spaces: 6
- Parking features: Off Street, Paved
- Garage spaces: 2
- Uncovered spaces: 4
Lot
- Size: 3.28 Acres
- Features: Wooded
Details
- Parcel number: M:44 B:9 L:2,5209792
- Zoning: 7909
Construction
Type & style
- Home type: SingleFamily
- Architectural style: Colonial
- Property subtype: Single Family Residence
- Attached to another structure: Yes
Materials
- Frame
- Foundation: Concrete Perimeter
- Roof: Shingle
Condition
- Year built: 2023
Utilities & green energy
- Electric: Circuit Breakers
- Sewer: Private Sewer
- Water: Private, Shared Well
Green energy
- Energy efficient items: Thermostat
Community & neighborhood
Community
- Community features: Shopping, Golf, Conservation Area, Highway Access
Location
- Region: Boylston
Price history
| Date | Event | Price |
|---|---|---|
| 7/14/2025 | Sold | $650,000-2.8%$230/sqft |
Source: MLS PIN #73378539 | ||
| 6/10/2025 | Contingent | $669,000$237/sqft |
Source: MLS PIN #73378539 | ||
| 5/21/2025 | Listed for sale | $669,000$237/sqft |
Source: MLS PIN #73378539 | ||
Public tax history
Tax history is unavailable.
Neighborhood: 01505
Nearby schools
GreatSchools rating
- 5/10Boylston Elementary SchoolGrades: PK-5Distance: 3 mi
- 8/10Tahanto Regional High SchoolGrades: 6-12Distance: 1.8 mi

Get pre-qualified for a loan
At Zillow Home Loans, we can pre-qualify you in as little as 5 minutes with no impact to your credit score.An equal housing lender. NMLS #10287.
