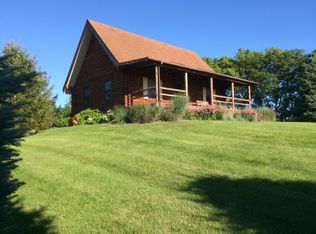Sold
$734,900
23295 Overdorf Rd, Cicero, IN 46034
3beds
3,797sqft
Residential, Single Family Residence
Built in 2020
10.01 Acres Lot
$1,078,500 Zestimate®
$194/sqft
$2,463 Estimated rent
Home value
$1,078,500
$981,000 - $1.20M
$2,463/mo
Zestimate® history
Loading...
Owner options
Explore your selling options
What's special
WELCOME HOME!! Gorgeous Country Ranch Home with Finished Basement Situated on 10 Acres! Built in 2020, this Home Shows like NEW and Fit for a Magazine! Located 1 mile East of Cicero & 2 Miles from Morse Lake! You will love the Spacious Great Rm w/Vaulted Ceilings, Gas Fireplace w/Brick Hearth. Top of the Line Gourmet Kitchen w/Huge Center Island, Farmhouse Sink, Gas Range, Upgrade Appliances & Lrge Walk-in Pantry. Beautiful Owners Suite offers an Elegant Spa Bath w/Soaking Tub, Separate Glass Walk-in Shower, Double Sinks & Lrge Walk-in Closet. Spacious Home Office, Wonderful Finished Basement w/plumbing rough-in. Relax on the Back Covered Porch & Watch the Night Stars! 3 Car Garage, Upgrade Electrical Panel, Full Concrete Driveway & MORE!
Zillow last checked: 8 hours ago
Listing updated: February 10, 2023 at 07:41am
Listing Provided by:
Lisa Stokes 317-513-4086,
CENTURY 21 Scheetz
Bought with:
Gregory Mohr
Berkshire Hathaway Home
Source: MIBOR as distributed by MLS GRID,MLS#: 21896620
Facts & features
Interior
Bedrooms & bathrooms
- Bedrooms: 3
- Bathrooms: 3
- Full bathrooms: 2
- 1/2 bathrooms: 1
- Main level bathrooms: 3
- Main level bedrooms: 3
Primary bedroom
- Features: Engineered Hardwood
- Level: Main
- Area: 361 Square Feet
- Dimensions: 19x19
Bedroom 2
- Features: Carpeting
- Level: Main
- Area: 168 Square Feet
- Dimensions: 14x12
Bedroom 3
- Features: Carpeting
- Level: Main
- Area: 196 Square Feet
- Dimensions: 14x14
Other
- Features: Tile-Ceramic
- Level: Main
- Area: 72 Square Feet
- Dimensions: 8x9
Dining room
- Features: Engineered Hardwood
- Level: Main
- Area: 182 Square Feet
- Dimensions: 13x14
Family room
- Features: Carpeting
- Level: Basement
- Area: 420 Square Feet
- Dimensions: 15x28
Great room
- Features: Engineered Hardwood
- Level: Main
- Area: 442 Square Feet
- Dimensions: 17x26
Kitchen
- Features: Engineered Hardwood
- Level: Main
- Area: 169 Square Feet
- Dimensions: 13x13
Library
- Features: Engineered Hardwood
- Level: Main
- Area: 120 Square Feet
- Dimensions: 12x10
Play room
- Features: Carpeting
- Level: Basement
- Area: 484 Square Feet
- Dimensions: 22x22
Heating
- Forced Air, Propane
Cooling
- Has cooling: Yes
Appliances
- Included: Dishwasher, Disposal, Microwave, Gas Oven, Refrigerator, Oven, MicroHood, Gas Water Heater, Water Softener Owned
- Laundry: Main Level
Features
- Attic Access, Vaulted Ceiling(s), Walk-In Closet(s), Breakfast Bar, High Speed Internet, Kitchen Island, Pantry
- Basement: Finished,Roughed In
- Attic: Access Only
- Number of fireplaces: 1
- Fireplace features: Gas Log, Great Room
Interior area
- Total structure area: 3,797
- Total interior livable area: 3,797 sqft
- Finished area below ground: 1,281
Property
Parking
- Total spaces: 3
- Parking features: Attached, Concrete, Garage Door Opener, Side Load Garage
- Attached garage spaces: 3
- Details: Garage Parking Other(Service Door)
Features
- Levels: One
- Stories: 1
- Patio & porch: Covered
Lot
- Size: 10.01 Acres
Details
- Parcel number: 290705000013403017
Construction
Type & style
- Home type: SingleFamily
- Architectural style: Ranch
- Property subtype: Residential, Single Family Residence
Materials
- Brick
- Foundation: Concrete Perimeter
Condition
- New construction: No
- Year built: 2020
Utilities & green energy
- Water: Private Well
Community & neighborhood
Location
- Region: Cicero
- Subdivision: No Subdivision
Other
Other facts
- Listing terms: Conventional
Price history
| Date | Event | Price |
|---|---|---|
| 2/10/2023 | Sold | $734,900-4.5%$194/sqft |
Source: | ||
| 1/9/2023 | Pending sale | $769,900$203/sqft |
Source: | ||
| 12/15/2022 | Listed for sale | $769,900$203/sqft |
Source: | ||
Public tax history
| Year | Property taxes | Tax assessment |
|---|---|---|
| 2024 | $5,869 +5.4% | $1,168,200 +78.1% |
| 2023 | $5,569 -8% | $655,800 +14.7% |
| 2022 | $6,050 +3096.3% | $571,900 -5.3% |
Find assessor info on the county website
Neighborhood: 46034
Nearby schools
GreatSchools rating
- 7/10Hamilton Heights Middle SchoolGrades: 5-8Distance: 2.6 mi
- 8/10Hamilton Heights High SchoolGrades: 9-12Distance: 3.2 mi
- 5/10Hamilton Heights Elementary SchoolGrades: PK-4Distance: 2.8 mi
Schools provided by the listing agent
- Elementary: Hamilton Heights Elementary School
- Middle: Hamilton Heights Middle School
- High: Hamilton Heights High School
Source: MIBOR as distributed by MLS GRID. This data may not be complete. We recommend contacting the local school district to confirm school assignments for this home.
Get a cash offer in 3 minutes
Find out how much your home could sell for in as little as 3 minutes with a no-obligation cash offer.
Estimated market value
$1,078,500
Get a cash offer in 3 minutes
Find out how much your home could sell for in as little as 3 minutes with a no-obligation cash offer.
Estimated market value
$1,078,500
