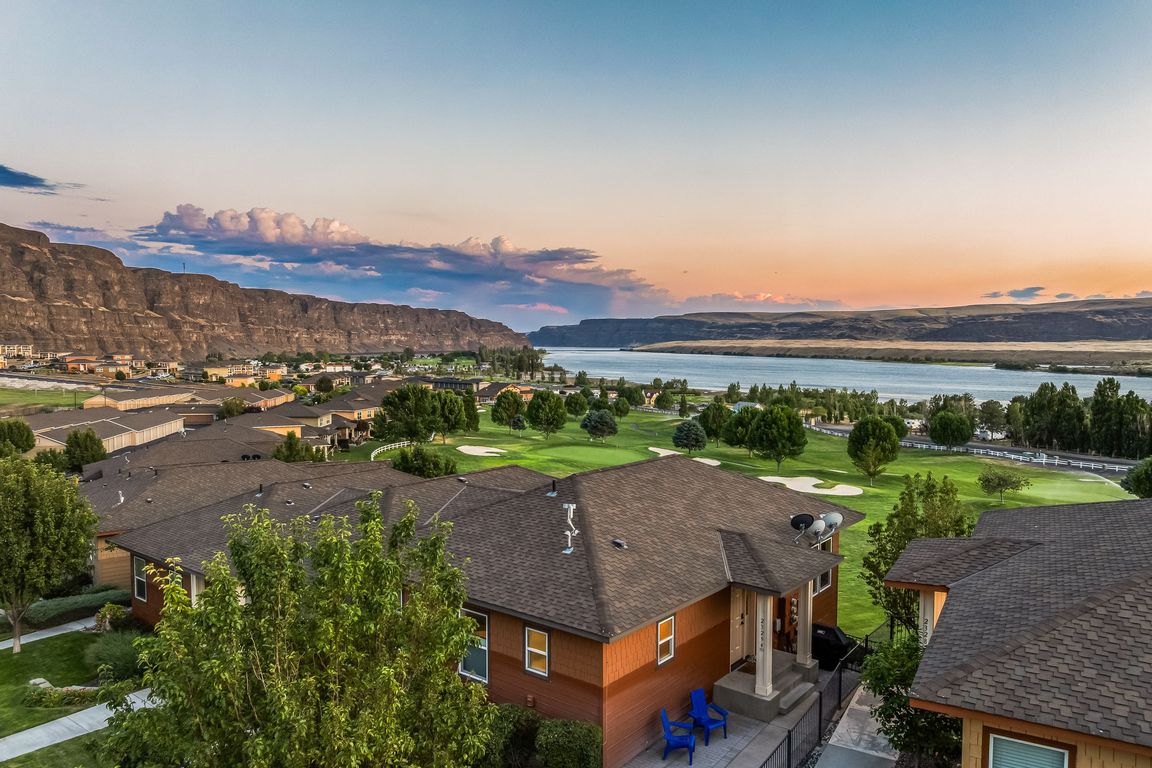
ActivePrice cut: $10K (8/8)
$739,000
3beds
1,920sqft
23294 Sunserra Loop NW B02, Quincy, WA 98848
3beds
1,920sqft
Townhouse
Built in 2005
2,339 sqft
Off street
$385 price/sqft
$498 monthly HOA fee
What's special
Modern upscale designHigh-end finishesRemodeled daylight rambler townhouse
Experience luxury living in this beautifully remodeled daylight rambler townhouse, ideally situated in a highly desirable vacation destination. Overlooking the lush fairways of the golf course and offering unobstructed views of the Columbia River, this home combines elegance with serenity. High-end finishes throughout enhance the modern, upscale design. Located within a ...
- 88 days |
- 232 |
- 10 |
Source: NWMLS,MLS#: 2403688
Travel times
Kitchen
Living Room
Primary Bedroom
Zillow last checked: 7 hours ago
Listing updated: October 01, 2025 at 11:28am
Listed by:
Lisa Boyle,
Real Broker LLC
Source: NWMLS,MLS#: 2403688
Facts & features
Interior
Bedrooms & bathrooms
- Bedrooms: 3
- Bathrooms: 2
- Full bathrooms: 2
- Main level bathrooms: 1
- Main level bedrooms: 1
Primary bedroom
- Level: Main
Bedroom
- Level: Lower
Bedroom
- Level: Lower
Bathroom full
- Level: Lower
Bathroom full
- Level: Main
Dining room
- Level: Main
Entry hall
- Level: Main
Family room
- Level: Lower
Kitchen with eating space
- Level: Main
Living room
- Level: Main
Utility room
- Level: Lower
Heating
- Forced Air, Heat Pump, Electric
Cooling
- Central Air, Forced Air, Heat Pump
Appliances
- Included: Dishwasher(s), Dryer(s), Microwave(s), Refrigerator(s), Stove(s)/Range(s), Washer(s), Water Heater: Electric, Water Heater Location: Utility Room
Features
- Ceiling Fan(s)
- Flooring: Vinyl Plank, Carpet
- Windows: Double Pane/Storm Window
- Basement: Daylight
- Has fireplace: No
Interior area
- Total structure area: 1,920
- Total interior livable area: 1,920 sqft
Video & virtual tour
Property
Parking
- Parking features: Off Street
Features
- Levels: Multi/Split
- Entry location: Main
- Patio & porch: Ceiling Fan(s), Double Pane/Storm Window, Water Heater
- Has spa: Yes
- Has view: Yes
- View description: Golf Course, Mountain(s), River
- Has water view: Yes
- Water view: River
Lot
- Size: 2,339.17 Square Feet
- Features: Athletic Court, Deck, Gated Entry, High Speed Internet, Hot Tub/Spa, Patio, Propane
Details
- Parcel number: 141347303
- Zoning: R11
- Zoning description: Jurisdiction: County
- Special conditions: Standard
Construction
Type & style
- Home type: Townhouse
- Property subtype: Townhouse
Materials
- Cement/Concrete
- Foundation: Poured Concrete
- Roof: Composition
Condition
- Year built: 2005
- Major remodel year: 2005
Utilities & green energy
- Electric: Company: Grant County PUD
- Sewer: Septic Tank, Company: Community Septic System
- Water: Community, Company: Community
- Utilities for property: Ifiber/Localtel
Community & HOA
Community
- Features: Athletic Court, Boat Launch, CCRs, Clubhouse, Gated, Golf, Park, Playground, Trail(s)
- Security: Security Service
- Subdivision: Crescent Bar
HOA
- HOA fee: $498 monthly
- HOA phone: 509-787-1017
Location
- Region: Quincy
Financial & listing details
- Price per square foot: $385/sqft
- Annual tax amount: $4,826
- Date on market: 7/10/2025
- Listing terms: Cash Out,Conventional,FHA
- Inclusions: Dishwasher(s), Dryer(s), Microwave(s), Refrigerator(s), Stove(s)/Range(s), Washer(s)
- Cumulative days on market: 89 days