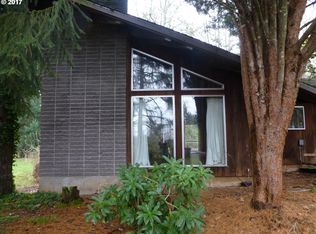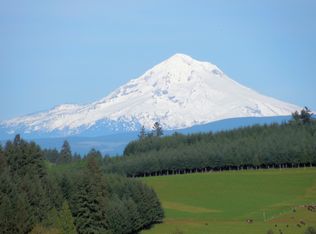Sold
$1,340,000
23290 S Beavercreek Rd, Beavercreek, OR 97004
4beds
2,832sqft
Residential, Single Family Residence
Built in 1961
39.55 Acres Lot
$1,305,300 Zestimate®
$473/sqft
$3,384 Estimated rent
Home value
$1,305,300
$1.15M - $1.47M
$3,384/mo
Zestimate® history
Loading...
Owner options
Explore your selling options
What's special
Searching for that rare diamond of a property which allows for two homes! Look no further, county application approved to come create your family compound with 4 years to build. This 40 acre, ultra-private country estate, less than 20 miles from Pioneer Square in downtown Portland, truly has it all! Live like a king and impress your family, friends, and colleagues with the breathtaking views(from inside your updated Craftsman-styled residence and from your sprawling entertainment deck) of all that surrounds you: your gently-rolling acreage,outbuildings,horses, neighboring Xmas tree farms, majestic Mt. Hood the star of the show, and mighty Mt. St. Helens silhouetted in the distance! Can we also mention location-location-location! Nearby groceries, dining, and shopping minutes away in Beavercreek(2 miles) and Oregon City(6 miles), and Portland's ring-road I-205 just a 15 minute drive, on the airport side of town even! Details: renovated, split-level 4 bed, 3 bath, 2832sqft, with attached 2 car garage. Primary suite with walk-in closet. Entertainment room with natural wood slab wet bar, island seating, walk-out porch and fire pit. Home updates include new: carpeting, exterior paint, stainless steel appliances, metal roof, septic system, well pump, energy efficient window treatments, wood burning fireplace insert; $200K+ invested! High-speed Internet via cable (rare in rural property)! Horse amenities:move-in ready large run-in shed with attached hay room; all-new small run-in shed; 2 new dry lots with engineered gravel footing for excellent drainage; equipment building refashioned into three oversize matted Noble panel stalls; additional perimeter, paddock, and privacy fencing; barn video-monitoring system, and entrance gate. The ½ mile private logging road is quite the unique treasure for horse riders,hikers,four-wheelers,or outdoors-lovers! Early-growth timber,9yrs with future harvest income.AG exemption for timber(25acres)keeps taxes low!Gentleman agreement for hay.
Zillow last checked: 8 hours ago
Listing updated: May 23, 2024 at 09:17am
Listed by:
Ryann Reinhofer 503-862-9601,
Thoroughbred Real Estate Group Inc
Bought with:
Bryce Rosenbaum, 201224328
Harcourts Real Estate Network Group
Source: RMLS (OR),MLS#: 23695170
Facts & features
Interior
Bedrooms & bathrooms
- Bedrooms: 4
- Bathrooms: 3
- Full bathrooms: 3
Primary bedroom
- Features: Bathroom, Deck, Walkin Closet, Wallto Wall Carpet
- Level: Main
- Area: 210
- Dimensions: 15 x 14
Bedroom 2
- Features: Wallto Wall Carpet
- Level: Upper
- Area: 120
- Dimensions: 12 x 10
Bedroom 3
- Features: Wallto Wall Carpet
- Level: Upper
- Area: 120
- Dimensions: 10 x 12
Bedroom 4
- Features: Wallto Wall Carpet
- Level: Lower
- Area: 168
- Dimensions: 14 x 12
Dining room
- Features: Patio, Sliding Doors
- Level: Main
Family room
- Features: Patio, Sliding Doors, Wet Bar
- Level: Lower
- Area: 336
- Dimensions: 24 x 14
Kitchen
- Features: Dishwasher, Pantry, Updated Remodeled, Free Standing Range, Free Standing Refrigerator, Granite
- Level: Main
Living room
- Features: Fireplace Insert, High Speed Internet
- Level: Main
- Area: 280
- Dimensions: 20 x 14
Heating
- Heat Pump, Mini Split, Wood Stove
Cooling
- Heat Pump
Appliances
- Included: Dishwasher, Free-Standing Gas Range, Free-Standing Refrigerator, Stainless Steel Appliance(s), Washer/Dryer, Free-Standing Range, Electric Water Heater
- Laundry: Laundry Room
Features
- Granite, High Ceilings, High Speed Internet, Solar Tube(s), Wet Bar, Pantry, Updated Remodeled, Bathroom, Walk-In Closet(s), Indoor
- Flooring: Engineered Hardwood, Tile, Wall to Wall Carpet, Dirt
- Doors: Sliding Doors
- Windows: Double Pane Windows
- Basement: Full
- Number of fireplaces: 1
- Fireplace features: Insert, Wood Burning
Interior area
- Total structure area: 2,832
- Total interior livable area: 2,832 sqft
Property
Parking
- Total spaces: 2
- Parking features: Off Street, RV Access/Parking, Garage Door Opener, Attached
- Attached garage spaces: 2
Accessibility
- Accessibility features: Garage On Main, Accessibility
Features
- Levels: Tri Level
- Stories: 3
- Patio & porch: Covered Deck, Patio, Deck
- Exterior features: Dog Run, Fire Pit, Raised Beds, Water Feature
- Fencing: Cross Fenced,Fenced
- Has view: Yes
- View description: Mountain(s), Territorial, Trees/Woods
Lot
- Size: 39.55 Acres
- Features: Gated, Private, Secluded, Sloped, Acres 20 to 50
Details
- Additional structures: Barn, Outbuilding, RVParking, ToolShed, BarnStorage
- Parcel number: 00903302
- Zoning: TBR
Construction
Type & style
- Home type: SingleFamily
- Property subtype: Residential, Single Family Residence
Materials
- Metal Siding, Wood Frame, Wood Siding, Cedar, Lap Siding
- Foundation: Concrete Perimeter
- Roof: Metal
Condition
- Approximately,Updated/Remodeled
- New construction: No
- Year built: 1961
Utilities & green energy
- Sewer: Septic Tank
- Water: Well
- Utilities for property: Cable Connected
Community & neighborhood
Location
- Region: Beavercreek
Other
Other facts
- Listing terms: Cash,Conventional,Farm Credit Service
- Road surface type: Gravel
Price history
| Date | Event | Price |
|---|---|---|
| 5/22/2024 | Sold | $1,340,000-10.7%$473/sqft |
Source: | ||
| 5/17/2024 | Pending sale | $1,500,000$530/sqft |
Source: | ||
| 5/13/2024 | Listed for sale | $1,500,000+102%$530/sqft |
Source: | ||
| 3/25/2016 | Sold | $742,500-7.1%$262/sqft |
Source: | ||
| 2/3/2016 | Pending sale | $799,000$282/sqft |
Source: John L Scott Real Estate #16096196 Report a problem | ||
Public tax history
| Year | Property taxes | Tax assessment |
|---|---|---|
| 2025 | $8,865 +11.5% | $564,341 +3% |
| 2024 | $7,951 +2.5% | $548,029 +3% |
| 2023 | $7,754 +7% | $532,189 +3% |
Find assessor info on the county website
Neighborhood: 97004
Nearby schools
GreatSchools rating
- 3/10Beavercreek Elementary SchoolGrades: K-5Distance: 1.4 mi
- 4/10Ogden Middle SchoolGrades: 6-8Distance: 6.8 mi
- 8/10Oregon City High SchoolGrades: 9-12Distance: 4.2 mi
Schools provided by the listing agent
- Elementary: Beavercreek
- High: Oregon City
Source: RMLS (OR). This data may not be complete. We recommend contacting the local school district to confirm school assignments for this home.
Get a cash offer in 3 minutes
Find out how much your home could sell for in as little as 3 minutes with a no-obligation cash offer.
Estimated market value$1,305,300
Get a cash offer in 3 minutes
Find out how much your home could sell for in as little as 3 minutes with a no-obligation cash offer.
Estimated market value
$1,305,300

