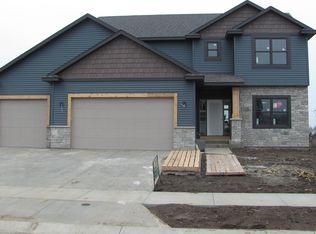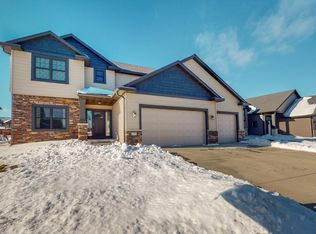Closed
$520,557
2329 Starburst Dr SW, Rochester, MN 55902
5beds
2,925sqft
Single Family Residence
Built in 2015
9,583.2 Square Feet Lot
$541,900 Zestimate®
$178/sqft
$3,104 Estimated rent
Home value
$541,900
$504,000 - $585,000
$3,104/mo
Zestimate® history
Loading...
Owner options
Explore your selling options
What's special
Welcome to this beautiful fully finished 5-bed, 3-bath home, with large foyer and 3-stall garage nestled in the desirable Hart Farms community. Enjoy the open-concept layout with vaulted ceilings, perfect for entertaining, with a spacious living area, dining room, and modern kitchen with island and pantry. The third level primary suite offers some peace and quiet with a luxurious en-suite bathroom with double sink vanity, soaking tub, separate shower, and walk-in closet. Relax and unwind in the lower-level family room, featuring a cozy gas fireplace and a wet bar for entertaining guests. Step outside to your fenced backyard and enjoy the fresh air on your private deck or soak in the hot tub with saltwater system. Only a 5-minute walk to Hart Farm Park, and an 8-minute walk to the Rochester city bus line, loop 314. Mayo employees receive free pass to ride the bus to the Mayo campus for free! Located 2.5 miles from shopping, and 6 miles from Mayo Clinic in downtown Rochester. Brand new carpet & fresh paint throughout!
Zillow last checked: 8 hours ago
Listing updated: May 06, 2025 at 07:44am
Listed by:
Adam Howell 507-990-3433,
Coldwell Banker Realty
Bought with:
Sara Vix
Keller Williams Premier Realty
Source: NorthstarMLS as distributed by MLS GRID,MLS#: 6656669
Facts & features
Interior
Bedrooms & bathrooms
- Bedrooms: 5
- Bathrooms: 3
- Full bathrooms: 3
Bedroom 1
- Level: Upper
Bedroom 2
- Level: Main
Bedroom 3
- Level: Main
Bedroom 4
- Level: Lower
Bedroom 5
- Level: Lower
Primary bathroom
- Level: Upper
Bathroom
- Level: Main
Other
- Level: Lower
Deck
- Level: Main
Family room
- Level: Lower
Foyer
- Level: Main
Informal dining room
- Level: Main
Kitchen
- Level: Main
Laundry
- Level: Main
Living room
- Level: Main
Utility room
- Level: Lower
Walk in closet
- Level: Upper
Heating
- Forced Air
Cooling
- Central Air
Appliances
- Included: Dishwasher, Disposal, Dryer, Gas Water Heater, Microwave, Range, Refrigerator, Stainless Steel Appliance(s), Washer, Water Softener Owned
Features
- Basement: Block,Egress Window(s),Finished,Full
- Number of fireplaces: 1
- Fireplace features: Family Room, Gas
Interior area
- Total structure area: 2,925
- Total interior livable area: 2,925 sqft
- Finished area above ground: 1,781
- Finished area below ground: 1,100
Property
Parking
- Total spaces: 6
- Parking features: Attached, Concrete, Garage Door Opener
- Attached garage spaces: 3
- Uncovered spaces: 3
Accessibility
- Accessibility features: None
Features
- Levels: Three Level Split
- Patio & porch: Deck
- Fencing: Chain Link
Lot
- Size: 9,583 sqft
- Dimensions: 86 x 136 x 70 x 33 x 82
- Features: Near Public Transit, Wooded
Details
- Foundation area: 1144
- Parcel number: 642233080717
- Zoning description: Residential-Single Family
Construction
Type & style
- Home type: SingleFamily
- Property subtype: Single Family Residence
Materials
- Brick/Stone, Vinyl Siding, Frame
Condition
- Age of Property: 10
- New construction: No
- Year built: 2015
Utilities & green energy
- Electric: Circuit Breakers
- Gas: Natural Gas
- Sewer: City Sewer/Connected
- Water: City Water/Connected
Community & neighborhood
Location
- Region: Rochester
- Subdivision: Hart Farm South 5th
HOA & financial
HOA
- Has HOA: No
Other
Other facts
- Road surface type: Paved
Price history
| Date | Event | Price |
|---|---|---|
| 4/4/2025 | Sold | $520,557+0.3%$178/sqft |
Source: | ||
| 2/23/2025 | Pending sale | $519,000$177/sqft |
Source: | ||
| 2/20/2025 | Price change | $519,000-1.1%$177/sqft |
Source: | ||
| 2/7/2025 | Listed for sale | $525,000$179/sqft |
Source: | ||
| 2/7/2025 | Listing removed | $525,000$179/sqft |
Source: | ||
Public tax history
| Year | Property taxes | Tax assessment |
|---|---|---|
| 2025 | $6,985 +10.9% | $526,000 +5.6% |
| 2024 | $6,300 | $498,100 -0.4% |
| 2023 | -- | $500,200 +11.8% |
Find assessor info on the county website
Neighborhood: 55902
Nearby schools
GreatSchools rating
- 7/10Bamber Valley Elementary SchoolGrades: PK-5Distance: 1.8 mi
- 4/10Willow Creek Middle SchoolGrades: 6-8Distance: 3 mi
- 9/10Mayo Senior High SchoolGrades: 8-12Distance: 3.6 mi
Schools provided by the listing agent
- Elementary: Bamber Valley
- Middle: Willow Creek
- High: Mayo
Source: NorthstarMLS as distributed by MLS GRID. This data may not be complete. We recommend contacting the local school district to confirm school assignments for this home.
Get a cash offer in 3 minutes
Find out how much your home could sell for in as little as 3 minutes with a no-obligation cash offer.
Estimated market value$541,900
Get a cash offer in 3 minutes
Find out how much your home could sell for in as little as 3 minutes with a no-obligation cash offer.
Estimated market value
$541,900

