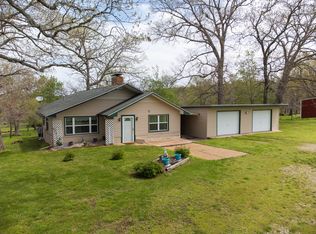TWO HOMES & fenced pasture on this Hunter's Paradise offers multiple options. Primary Residence has 3 Bedrms/3 Ba, unfinished basement with woodworker's workshop,concrete safe room & Greenhouse. Wrap-around deck in lovely shaded setting. 2-car basement garage big enough for most oversized pickup trucks. Well maintained home with newer roof & HVAC. Det. 1-car Garage with workshop space. 2nd Home is manufactured home with 3 bedrms, 2 ba & one car garage. Appliances to convey with 2nd home are Range, Refrigerator,Microwave, Dishwasher,Washer & Dryer. Could be Mother-in-law quarters or provide rental income. Land has perimeter fence, cross-fenced with barn (new metal siding & roof), Some Metal pipe fence with pipe corral and head chute, nice pond & Wet-Weather Stream.
This property is off market, which means it's not currently listed for sale or rent on Zillow. This may be different from what's available on other websites or public sources.
