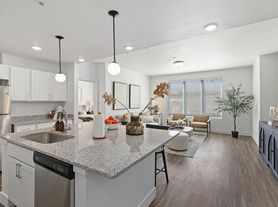Modern 4-Bedroom Home for Rent in a Quiet & Convenient Neighborhood!
Located in a very nice and quiet area, this beautiful 4-bedroom, 2-bath home is only 5 years old and offers everything you need for comfortable living. Just about 3 minutes from the scenic canyon walking trail, and close to top-rated schools, restaurants, and the hospital, this home delivers both peace and convenience.
Full professional landscaping
Nice patio - perfect for relaxing or
entertaining
Oversized 3-car garage - plenty of room for
vehicles, storage, or workspace
Home Features:
4 Bedrooms / 2 Bathrooms
Modern kitchen with granite countertops
Open-concept living space
Fully landscaped yard
Quiet, family-friendly neighborhood
House for rent
Accepts Zillow applications
$3,200/mo
2329 Settlers Ridge Trl, Twin Falls, ID 83301
4beds
2,229sqft
Price may not include required fees and charges.
Single family residence
Available now
No pets
Central air
Hookups laundry
Attached garage parking
Forced air
What's special
Professional landscapingOpen-concept living spaceFully landscaped yardNice patio
- --
- on Zillow |
- --
- views |
- --
- saves |
Travel times
Facts & features
Interior
Bedrooms & bathrooms
- Bedrooms: 4
- Bathrooms: 2
- Full bathrooms: 2
Heating
- Forced Air
Cooling
- Central Air
Appliances
- Included: Dishwasher, Microwave, Oven, Refrigerator, WD Hookup
- Laundry: Hookups
Features
- WD Hookup
- Flooring: Carpet, Hardwood
- Furnished: Yes
Interior area
- Total interior livable area: 2,229 sqft
Property
Parking
- Parking features: Attached
- Has attached garage: Yes
- Details: Contact manager
Features
- Exterior features: Heating system: Forced Air
Details
- Parcel number: RPT4793004043A
Construction
Type & style
- Home type: SingleFamily
- Property subtype: Single Family Residence
Community & HOA
Location
- Region: Twin Falls
Financial & listing details
- Lease term: 1 Year
Price history
| Date | Event | Price |
|---|---|---|
| 10/21/2025 | Listed for rent | $3,200$1/sqft |
Source: Zillow Rentals | ||
| 10/7/2025 | Sold | -- |
Source: | ||
| 9/7/2025 | Pending sale | $614,900$276/sqft |
Source: | ||
| 8/29/2025 | Price change | $614,900-0.8%$276/sqft |
Source: | ||
| 7/29/2025 | Price change | $619,900-1.6%$278/sqft |
Source: | ||
