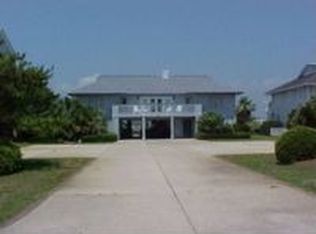Sold for $2,892,500
$2,892,500
2329 Sailfish Dr., Garden City Beach, SC 29576
5beds
3,469sqft
Single Family Residence
Built in 2007
0.75 Acres Lot
$3,213,400 Zestimate®
$834/sqft
$4,133 Estimated rent
Home value
$3,213,400
$2.92M - $3.53M
$4,133/mo
Zestimate® history
Loading...
Owner options
Explore your selling options
What's special
Located on the main channel within the gates of Inlet Harbour lies 2329 Sailfish Drive. This five-bedroom, three-bath, and two-half-bath home is loaded with bonus features. A shared boat ramp is across from the house with a fixed and floating dock in a protected tidal cove. The large driveway offers ample space for your family and guests. The lot is expansive, spanning from the protected cove all the way to the beach. If you have a heavy load, hop on the elevator and head to the first floor. This raised beach home offers stunning views in every direction. With inlet, ocean, and jetty sightlines, you will not be disappointed from sunrise to sunset. There is an oceanfront breakfast nook, an inlet-view dining area, and a dining spot on an inlet-facing covered porch. This home is well-appointed, with numerous places for relaxing and entertaining. In addition to a large family room, kitchen, and dining areas, the main floor also hosts the laundry room and a half bath, along with the primary bedroom and bath. Off of the primary bedroom is a private screened porch perfect spot for a morning coffee or enjoying the spectacular sunsets. Upstairs is a seating area and four additional bedrooms, and three bathrooms. Downstairs is ample storage, an inlet-facing outdoor pool, a bar, and a gazebo. This is a must-see home! Be sure to check out the walking video tour of this property.
Zillow last checked: 8 hours ago
Listing updated: September 29, 2023 at 10:53am
Listed by:
Jim A Allison 843-318-9652,
Dunes Realty Sales
Bought with:
Martha ''Mart F Corley, 6931
MFC, Inc
Source: CCAR,MLS#: 2309538
Facts & features
Interior
Bedrooms & bathrooms
- Bedrooms: 5
- Bathrooms: 5
- Full bathrooms: 3
- 1/2 bathrooms: 2
Primary bedroom
- Features: Main Level Master, Walk-In Closet(s)
- Level: First
Primary bathroom
- Features: Dual Sinks, Garden Tub/Roman Tub, Jetted Tub, Separate Shower, Vanity
Family room
- Features: Ceiling Fan(s), Vaulted Ceiling(s)
Kitchen
- Features: Breakfast Bar, Breakfast Area, Kitchen Exhaust Fan, Kitchen Island, Pantry, Stainless Steel Appliances, Solid Surface Counters
Other
- Features: Entrance Foyer, Workshop
Heating
- Central, Electric
Cooling
- Central Air
Appliances
- Included: Dishwasher, Disposal, Microwave, Range, Refrigerator, Range Hood, Dryer, Washer
- Laundry: Washer Hookup
Features
- Elevator, Furnished, Hot Tub/Spa, Window Treatments, Breakfast Bar, Breakfast Area, Entrance Foyer, Kitchen Island, Stainless Steel Appliances, Solid Surface Counters, Workshop
- Flooring: Tile, Wood
- Doors: Insulated Doors
- Furnished: Yes
Interior area
- Total structure area: 5,200
- Total interior livable area: 3,469 sqft
Property
Parking
- Total spaces: 12
- Parking features: Underground, RV Access/Parking
Features
- Levels: Two,Multi/Split
- Patio & porch: Balcony, Rear Porch, Deck, Front Porch, Patio
- Exterior features: Built-in Barbecue, Balcony, Barbecue, Boat Ramp, Deck, Dock, Fence, Handicap Accessible, Sprinkler/Irrigation, Porch, Patio, Storage
- Has private pool: Yes
- Pool features: Outdoor Pool, Private
- Has spa: Yes
- Has view: Yes
- View description: Ocean
- Has water view: Yes
- Water view: Ocean
- Waterfront features: Boat Ramp/Lift Access, Channel, Creek, Dock Access
Lot
- Size: 0.75 Acres
- Dimensions: 87 x 400 x 90 x 356
- Features: Flood Zone, Rectangular, Rectangular Lot, Stream/Creek
Details
- Additional parcels included: ,
- Parcel number: 4101310800000
- Zoning: RR
- Special conditions: None
Construction
Type & style
- Home type: SingleFamily
- Architectural style: Split Level
- Property subtype: Single Family Residence
Materials
- HardiPlank Type
- Foundation: Raised
Condition
- Resale
- Year built: 2007
Utilities & green energy
- Water: Public
- Utilities for property: Cable Available, Electricity Available, Other, Phone Available, Sewer Available, Underground Utilities, Water Available
Green energy
- Energy efficient items: Doors, Windows
Community & neighborhood
Security
- Security features: Security System, Smoke Detector(s)
Community
- Community features: Beach, Golf Carts OK, Private Beach, Long Term Rental Allowed, Short Term Rental Allowed
Location
- Region: Murrells Inlet
- Subdivision: Inlet Harbour
HOA & financial
HOA
- Has HOA: Yes
- HOA fee: $207 monthly
- Amenities included: Beach Rights, Owner Allowed Golf Cart, Private Membership, Pet Restrictions
- Services included: Association Management, Common Areas, Security
Other
Other facts
- Listing terms: Cash,Conventional
Price history
| Date | Event | Price |
|---|---|---|
| 9/29/2023 | Sold | $2,892,500-3.4%$834/sqft |
Source: | ||
| 8/20/2023 | Contingent | $2,995,000$863/sqft |
Source: | ||
| 6/22/2023 | Price change | $2,995,000-9.2%$863/sqft |
Source: | ||
| 6/2/2023 | Price change | $3,300,000-2.9%$951/sqft |
Source: | ||
| 5/16/2023 | Listed for sale | $3,400,000+30.8%$980/sqft |
Source: | ||
Public tax history
| Year | Property taxes | Tax assessment |
|---|---|---|
| 2024 | $45,775 +155.8% | $172,310 +143% |
| 2023 | $17,897 +8% | $70,920 |
| 2022 | $16,574 +3.2% | $70,920 |
Find assessor info on the county website
Neighborhood: 29576
Nearby schools
GreatSchools rating
- 8/10Waccamaw Intermediate SchoolGrades: 4-6Distance: 5.2 mi
- 10/10Waccamaw Middle SchoolGrades: 7-8Distance: 4.8 mi
- 8/10Waccamaw High SchoolGrades: 9-12Distance: 8.7 mi
Schools provided by the listing agent
- Elementary: Waccamaw Elementary School
- Middle: Waccamaw Middle School
- High: Waccamaw High School
Source: CCAR. This data may not be complete. We recommend contacting the local school district to confirm school assignments for this home.
Sell for more on Zillow
Get a Zillow Showcase℠ listing at no additional cost and you could sell for .
$3,213,400
2% more+$64,268
With Zillow Showcase(estimated)$3,277,668
