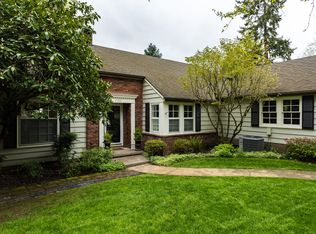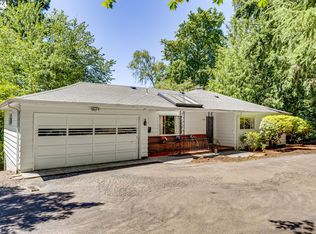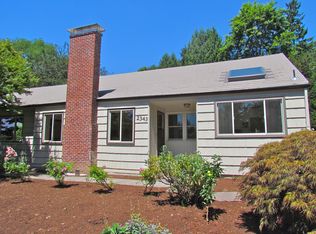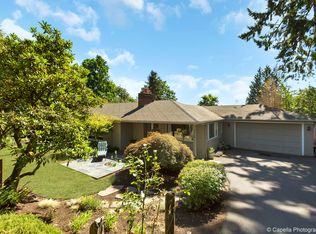Sold
$730,000
2329 SW Mitchell St, Portland, OR 97239
2beds
1,508sqft
Residential, Single Family Residence
Built in 1947
0.3 Acres Lot
$729,800 Zestimate®
$484/sqft
$2,021 Estimated rent
Home value
$729,800
$679,000 - $788,000
$2,021/mo
Zestimate® history
Loading...
Owner options
Explore your selling options
What's special
Tucked away on a quiet street in SW Portland’s beloved Hillsdale neighborhood, this 1947 one-level home is full of warmth, charm, and light. A private front courtyard framed by mature plantings sets a peaceful, secluded tone that carries throughout the property. Inside, the home flows effortlessly with two bedrooms and a versatile den - ideal as a third bedroom,home office, or cozy nook. The spacious living and dining area is bright and welcoming, anchored by acharming fireplace and large windows. A sliding glass door opens to a beautifully landscaped backyardpatio, perfect for indoor-outdoor living and summer gatherings. The updated kitchen blends classic and modern with leathered black pearl granite countertops, BlueStar gas range, stainless steel appliances, and ample cabinet space.Luxury Vinyl Plank (LVP) floors run throughout, adding warmth and continuity. The fully fenced backyardis a serene retreat, thoughtfully designed with blooming plants, leafy trees, and raised garden beds -perfect for morning coffee or entertaining on the patio. Just minutes from Hillsdale favorites like Baker & Spice, Salvador Molly’s, the Sunday Farmers Market, and local parks including Council Crest and Hillsdale City Park. With easy access to schools, the library, and downtown, this home offers both tranquility and convenience. More than move-in ready, this homeis soul-ready - a true Hillsdale gem filled with light, character, and calm.
Zillow last checked: 8 hours ago
Listing updated: May 01, 2025 at 03:50am
Listed by:
Megan Barrett 503-706-5572,
Windermere Realty Trust
Bought with:
Allison Ellermeier, 201207566
Neighbors Realty
Source: RMLS (OR),MLS#: 733040547
Facts & features
Interior
Bedrooms & bathrooms
- Bedrooms: 2
- Bathrooms: 1
- Full bathrooms: 1
- Main level bathrooms: 1
Primary bedroom
- Features: Closet
- Level: Main
- Area: 192
- Dimensions: 16 x 12
Bedroom 2
- Features: Closet
- Level: Main
- Area: 132
- Dimensions: 12 x 11
Dining room
- Features: Living Room Dining Room Combo, Sliding Doors
- Level: Main
- Area: 168
- Dimensions: 14 x 12
Family room
- Features: Builtin Features, Fireplace Insert, Wainscoting
- Level: Main
- Area: 204
- Dimensions: 17 x 12
Kitchen
- Features: Appliance Garage, Gas Appliances, Updated Remodeled, Granite, Peninsula, Washer Dryer
- Level: Main
- Area: 156
- Width: 12
Living room
- Features: Bookcases, Fireplace
- Level: Main
- Area: 196
- Dimensions: 14 x 14
Heating
- Forced Air, Fireplace(s)
Cooling
- Central Air
Appliances
- Included: Appliance Garage, Dishwasher, Free-Standing Gas Range, Free-Standing Refrigerator, Microwave, Range Hood, Stainless Steel Appliance(s), Washer/Dryer, Gas Appliances, Gas Water Heater
Features
- Granite, Closet, Living Room Dining Room Combo, Built-in Features, Wainscoting, Updated Remodeled, Peninsula, Bookcases, Quartz
- Doors: Sliding Doors
- Windows: Vinyl Frames, Wood Frames
- Basement: Crawl Space
- Number of fireplaces: 2
- Fireplace features: Gas, Insert
Interior area
- Total structure area: 1,508
- Total interior livable area: 1,508 sqft
Property
Parking
- Total spaces: 1
- Parking features: Driveway, Off Street, Attached
- Attached garage spaces: 1
- Has uncovered spaces: Yes
Accessibility
- Accessibility features: One Level, Accessibility
Features
- Levels: One
- Stories: 1
- Patio & porch: Patio
- Exterior features: Garden, Raised Beds, Yard
- Fencing: Fenced
Lot
- Size: 0.30 Acres
- Features: SqFt 10000 to 14999
Details
- Parcel number: R271082
Construction
Type & style
- Home type: SingleFamily
- Architectural style: Traditional
- Property subtype: Residential, Single Family Residence
Materials
- Brick, Lap Siding
- Roof: Shingle
Condition
- Resale,Updated/Remodeled
- New construction: No
- Year built: 1947
Utilities & green energy
- Gas: Gas
- Sewer: Public Sewer
- Water: Public
- Utilities for property: Cable Connected
Community & neighborhood
Location
- Region: Portland
- Subdivision: Hillsdale
Other
Other facts
- Listing terms: Cash,Conventional
- Road surface type: Paved
Price history
| Date | Event | Price |
|---|---|---|
| 5/1/2025 | Sold | $730,000+8.1%$484/sqft |
Source: | ||
| 4/14/2025 | Pending sale | $675,000$448/sqft |
Source: | ||
| 4/10/2025 | Listed for sale | $675,000+184.8%$448/sqft |
Source: | ||
| 5/28/1999 | Sold | $237,000$157/sqft |
Source: Public Record Report a problem | ||
Public tax history
| Year | Property taxes | Tax assessment |
|---|---|---|
| 2025 | $9,319 +3.7% | $346,170 +3% |
| 2024 | $8,984 +4% | $336,090 +3% |
| 2023 | $8,639 +2.2% | $326,310 +3% |
Find assessor info on the county website
Neighborhood: Hillsdale
Nearby schools
GreatSchools rating
- 10/10Rieke Elementary SchoolGrades: K-5Distance: 0.7 mi
- 6/10Gray Middle SchoolGrades: 6-8Distance: 0.3 mi
- 8/10Ida B. Wells-Barnett High SchoolGrades: 9-12Distance: 0.8 mi
Schools provided by the listing agent
- Elementary: Rieke
- Middle: Robert Gray
- High: Ida B Wells
Source: RMLS (OR). This data may not be complete. We recommend contacting the local school district to confirm school assignments for this home.
Get a cash offer in 3 minutes
Find out how much your home could sell for in as little as 3 minutes with a no-obligation cash offer.
Estimated market value$729,800
Get a cash offer in 3 minutes
Find out how much your home could sell for in as little as 3 minutes with a no-obligation cash offer.
Estimated market value
$729,800



