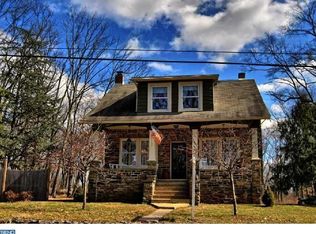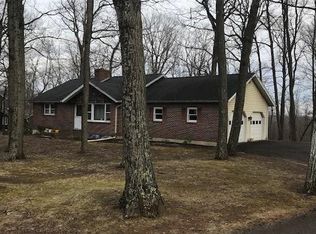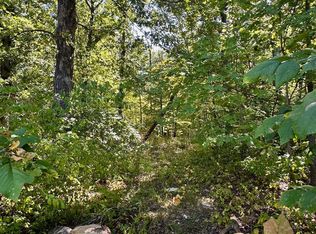A quaint home set on a ridge with views overlooking rural Bucks County. This home has been loving cared for and unique features on each level and in each room. True hardwood flooring is present throughout the entire main floor and features in-lay border accents in the living and kitchen areas. The living room has pretty crown molding, large bow window for oodles of natural daylight and a wood burning fireplaces. A wonderful kitchen with a large island / breakfast bar, granite counter tops and tile back splash, double oven stove and cozy adjacent eating area. A master bedroom with ensuite bath, natural wood trim and ceiling fan/light. 2 additional bedrooms are each nicely sized and their own unique personalities with paint color and decor. A remodeled hall bathroom with wainscoting and petite crown molding completes this level. The lower level has 2 entrances and tile flooring throughout. A spacious family room area with recessed lighting and sliding glass doors, a 4th bedroom with recessed lighting, fully remodeled bathroom with wainscoting, laundry room, work shop, storage closet. Enjoy a massive composite deck for outdoor entertaining and gorgeous morning sunrises and in the warm weather relax in the in-ground pool. Possible 3 lot sub-division or bring the horses. Newer Central air 2015, newer sand mound 2004, newer roof 2012, new remodeled kitchen 2016, home freshly painted 2020, In ground pool newer liner 2018. Some newer windows 2018. Newer water tank 2011. Pastures, barn and hay loft for 75 bails of hay.Court House shows 13 acres Deed shows 10.162 acres.
This property is off market, which means it's not currently listed for sale or rent on Zillow. This may be different from what's available on other websites or public sources.


