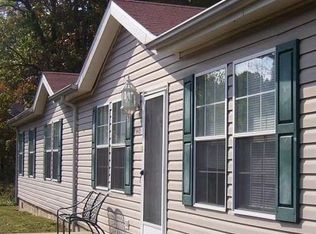Affordable raised ranch in High Ridge! This 3 bedroom 1.5 bath home will not disappoint. The main level of the home has spacious living room, kitchen, master bedroom and two additional bedrooms with full bath. Living room, bedrooms, hall and staircase have beautiful hardwood flooring. Master bedroom offers His and Her closets. The lower level has a family room, a half bath, and storage room with laundry area. Neutral decor and 6-panel doors. Architectural roof was installed 2016, newer thermal tilt windows, kitchen slider and stove. (Refrigerator stays.) Newer garage doors with opener. Both bathrooms have been nicely updated. You'll love the 16x20 maintenance free deck. Great for family BBQ's and entertaining. The large back yard is fully fenced and great for kids and pets. Plenty of closet and storage space. Great location for shopping and highway access.
This property is off market, which means it's not currently listed for sale or rent on Zillow. This may be different from what's available on other websites or public sources.
