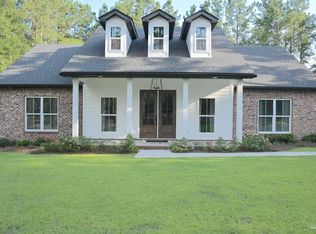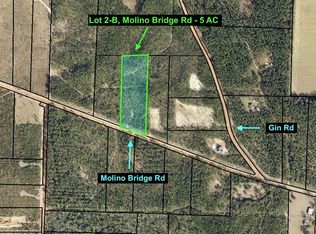Sold for $825,000
$825,000
2329 Molino Bridge Rd, Pace, FL 32571
4beds
2,745sqft
Single Family Residence
Built in 2021
5.27 Acres Lot
$827,100 Zestimate®
$301/sqft
$2,418 Estimated rent
Home value
$827,100
$786,000 - $868,000
$2,418/mo
Zestimate® history
Loading...
Owner options
Explore your selling options
What's special
Introducing a stunning custom home on 5.27 acres in the heart of Pace. This newer-construction property offers the perfect blend of modern comfort, timeless finishes, and peaceful country living — all in a centrally located, highly desirable area. Step inside to an open, split floor plan with luxury vinyl plank flooring throughout. The kitchen features quartz countertops, white cabinetry, stainless-steel appliances, and a spacious island overlooking the dining area and living room. The living room is bright and inviting with recessed lighting and a tray ceiling accented by beautiful wood beams. The primary suite is a true retreat with natural light, tray ceiling detail, and an electric fireplace. The spa-like primary bath offers a walk-in tiled shower, separate garden tub, and double vanity. One of the standout features of this home is the oversized master closet with direct access to the laundry room, which also leads straight out to the back porch for everyday convenience. Outside, you’ll find brick and Hardi-plank siding with gutters, along with a large back porch designed for year-round enjoyment. This outdoor living space includes a brick fireplace and outdoor kitchen, creating the perfect spot for entertaining or relaxing after a long day. A 2-car carport sits on the left side of the home, offering convenient access to the back porch, laundry room, and main living area. Additional property features include a private well, septic tank, long winding concrete driveway, beautiful pond, and a 26x36 barn with 14’ eaves, two 12’x10’ roll-up doors, a walk-through door, and gutters. This gorgeous homestead checks every box — privacy, acreage, thoughtful design, and an unbeatable Pace location. A must-see property!
Zillow last checked: 8 hours ago
Listing updated: January 20, 2026 at 06:30am
Listed by:
Taylor Dover Bryan 850-394-1955,
Woodlands & Homes, LLC,
Nikole Mathews 850-368-1428,
Priority Real Estate, LLC
Bought with:
Kimberly Parisey
Levin Rinke Realty
Amy Tavai
Levin Rinke Realty
Source: PAR,MLS#: 674180
Facts & features
Interior
Bedrooms & bathrooms
- Bedrooms: 4
- Bathrooms: 3
- Full bathrooms: 2
- 1/2 bathrooms: 1
Dining room
- Level: First
- Area: 144
- Dimensions: 12 x 12
Kitchen
- Level: First
- Area: 228
- Dimensions: 12 x 19
Living room
- Level: First
- Area: 361
- Dimensions: 19 x 19
Heating
- Central
Cooling
- Central Air, Ceiling Fan(s)
Appliances
- Included: Electric Water Heater
Features
- Has basement: No
Interior area
- Total structure area: 2,745
- Total interior livable area: 2,745 sqft
Property
Parking
- Total spaces: 2
- Parking features: 2 Car Carport
- Carport spaces: 2
Features
- Levels: One
- Stories: 1
- Pool features: None
- Fencing: Back Yard
- Has view: Yes
- View description: Pond
- Has water view: Yes
- Water view: Pond
- Waterfront features: Pond
Lot
- Size: 5.27 Acres
Details
- Additional structures: Yard Building
- Parcel number: 403n300000002230000
- Zoning description: Agricultural
Construction
Type & style
- Home type: SingleFamily
- Architectural style: Craftsman
- Property subtype: Single Family Residence
Materials
- Frame
- Foundation: Slab
- Roof: Shingle
Condition
- Resale
- New construction: No
- Year built: 2021
Utilities & green energy
- Electric: Circuit Breakers
- Sewer: Septic Tank
Community & neighborhood
Location
- Region: Pace
- Subdivision: None
HOA & financial
HOA
- Has HOA: No
Other
Other facts
- Price range: $825K - $825K
- Road surface type: Paved
Price history
| Date | Event | Price |
|---|---|---|
| 1/12/2026 | Sold | $825,000-2.9%$301/sqft |
Source: | ||
| 1/10/2026 | Pending sale | $850,000$310/sqft |
Source: | ||
| 12/13/2025 | Contingent | $850,000$310/sqft |
Source: | ||
| 11/25/2025 | Listed for sale | $850,000$310/sqft |
Source: | ||
| 11/25/2025 | Listing removed | $850,000$310/sqft |
Source: | ||
Public tax history
| Year | Property taxes | Tax assessment |
|---|---|---|
| 2024 | $4,442 +1.6% | $414,130 +3% |
| 2023 | $4,373 +2.2% | $402,068 +3% |
| 2022 | $4,280 +393.9% | $390,357 +491.6% |
Find assessor info on the county website
Neighborhood: 32571
Nearby schools
GreatSchools rating
- 6/10Chumuckla Elementary SchoolGrades: PK-6Distance: 3.7 mi
- 1/10HIGH ROAD-1421Grades: 1-12Distance: 7 mi
Schools provided by the listing agent
- Elementary: Chumuckla
- Middle: CENTRAL
- High: Central
Source: PAR. This data may not be complete. We recommend contacting the local school district to confirm school assignments for this home.
Get pre-qualified for a loan
At Zillow Home Loans, we can pre-qualify you in as little as 5 minutes with no impact to your credit score.An equal housing lender. NMLS #10287.
Sell with ease on Zillow
Get a Zillow Showcase℠ listing at no additional cost and you could sell for —faster.
$827,100
2% more+$16,542
With Zillow Showcase(estimated)$843,642

