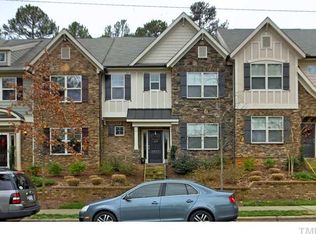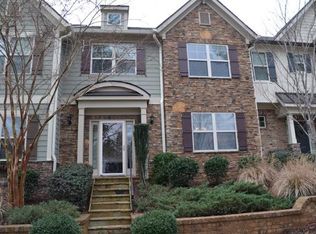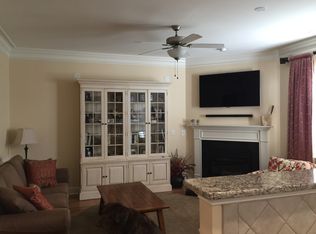Light and airy 3 bedroom luxury end-unit townhome with stunning upgrades and 2 car garage! Beautifully remodeled living room with gorgeous stacked stone fireplace. Kitchen features Bosch appliances, remarkable tile work, and walk-in pantry. Mudroom and office on main level. Second floor laundry room with updated tile floor. Fenced in courtyard for private outdoor entertaining. Engineered hardwoods have been added in all bedrooms. Large primary suite with dual vanities, large walk-in closet, and private owner's retreat which is perfect for a fitness room or office. Highly desirable Five Points location within minutes of downtown, shopping and dining in North Hills, breweries and new entertainment district (Raleigh Iron Works). Walk to Joyner Elementary. Convenient to Whole Foods.
This property is off market, which means it's not currently listed for sale or rent on Zillow. This may be different from what's available on other websites or public sources.


