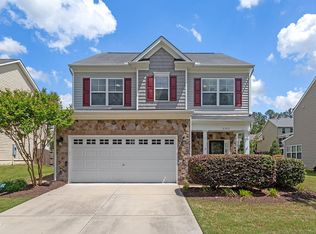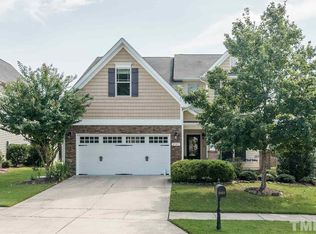Sold for $440,000
$440,000
2329 Everstone Rd, Wake Forest, NC 27587
4beds
2,456sqft
Single Family Residence, Residential
Built in 2012
7,840.8 Square Feet Lot
$450,700 Zestimate®
$179/sqft
$2,448 Estimated rent
Home value
$450,700
$428,000 - $473,000
$2,448/mo
Zestimate® history
Loading...
Owner options
Explore your selling options
What's special
Well established Wake Forest community w/ low HOA dues, clubhouse, pool, playground, tennis, mature trees and walking trails. Rocking chair porch welcomes you to this freshly painted 4 BR home w/ hardwoods, formal dining room w/tray ceiling and picture frame mouldings. Wind down in large family room w/ corner fireplace. Kitchen offers nice sized pantry, granite c-tops, tile backsplash, SS appliances, eat at bar and nook breakfast area. Garage entry into mudroom w/bead board, hooks & cubbies for shoes & backpacks w/ a large coat closet. Patio overlooks large backyard great for BBQ’s. Primary bedroom boasts tray ceiling, a huge WIC next to laundry room, tile shower w/separate soaking tub, dual vanities, and water closet. Nicely sized secondary bedrooms have shared bath with double sink area separate from tub/toilet. Shopping and restaurants are minutes away.
Zillow last checked: 8 hours ago
Listing updated: February 17, 2025 at 02:39pm
Listed by:
Judy Harrison 919-439-9039,
Harrison Realty Group
Bought with:
Betty Bargoil, 213237
EXP Realty LLC
Source: Doorify MLS,MLS#: 2516845
Facts & features
Interior
Bedrooms & bathrooms
- Bedrooms: 4
- Bathrooms: 3
- Full bathrooms: 2
- 1/2 bathrooms: 1
Heating
- Forced Air, Natural Gas
Cooling
- Central Air
Appliances
- Included: Dishwasher, Electric Range, Electric Water Heater, Microwave, Plumbed For Ice Maker, Refrigerator
- Laundry: Upper Level
Features
- Bathtub/Shower Combination, Ceiling Fan(s), Granite Counters, High Ceilings, Pantry, Smooth Ceilings, Soaking Tub, Tray Ceiling(s), Walk-In Closet(s), Walk-In Shower, Water Closet
- Flooring: Carpet, Hardwood, Laminate, Tile
- Number of fireplaces: 1
- Fireplace features: Family Room, Gas Log
Interior area
- Total structure area: 2,456
- Total interior livable area: 2,456 sqft
- Finished area above ground: 2,456
- Finished area below ground: 0
Property
Parking
- Total spaces: 2
- Parking features: Attached, Concrete, Driveway, Garage, Garage Door Opener, Garage Faces Front
- Attached garage spaces: 2
Features
- Levels: Two
- Stories: 2
- Patio & porch: Patio, Porch
- Exterior features: Rain Gutters, Tennis Court(s)
- Has view: Yes
Lot
- Size: 7,840 sqft
- Dimensions: 51 x 125 x 60 x 125
Details
- Parcel number: 1748662782
- Zoning: GR5
Construction
Type & style
- Home type: SingleFamily
- Architectural style: Transitional
- Property subtype: Single Family Residence, Residential
Materials
- Brick, Vinyl Siding
- Foundation: Slab
Condition
- New construction: No
- Year built: 2012
Utilities & green energy
- Sewer: Public Sewer
- Water: Public
- Utilities for property: Cable Available
Community & neighborhood
Community
- Community features: Playground
Location
- Region: Wake Forest
- Subdivision: Stonegate at St Andrews
HOA & financial
HOA
- Has HOA: Yes
- HOA fee: $75 monthly
- Amenities included: Pool, Tennis Court(s)
Price history
| Date | Event | Price |
|---|---|---|
| 9/29/2023 | Sold | $440,000-2%$179/sqft |
Source: | ||
| 9/18/2023 | Pending sale | $449,000$183/sqft |
Source: | ||
| 8/18/2023 | Contingent | $449,000$183/sqft |
Source: | ||
| 8/16/2023 | Price change | $449,000-1.3%$183/sqft |
Source: | ||
| 7/26/2023 | Price change | $455,000-5.2%$185/sqft |
Source: | ||
Public tax history
| Year | Property taxes | Tax assessment |
|---|---|---|
| 2025 | $3,994 +0.4% | $424,124 |
| 2024 | $3,979 +7.9% | $424,124 +34.4% |
| 2023 | $3,688 +4.2% | $315,681 |
Find assessor info on the county website
Neighborhood: 27587
Nearby schools
GreatSchools rating
- 4/10Harris Creek ElementaryGrades: PK-5Distance: 2.6 mi
- 9/10Rolesville Middle SchoolGrades: 6-8Distance: 1.5 mi
- 7/10Heritage High SchoolGrades: 9-12Distance: 2.1 mi
Schools provided by the listing agent
- Elementary: Wake - Harris Creek
- Middle: Wake - Rolesville
- High: Wake - Heritage
Source: Doorify MLS. This data may not be complete. We recommend contacting the local school district to confirm school assignments for this home.
Get a cash offer in 3 minutes
Find out how much your home could sell for in as little as 3 minutes with a no-obligation cash offer.
Estimated market value$450,700
Get a cash offer in 3 minutes
Find out how much your home could sell for in as little as 3 minutes with a no-obligation cash offer.
Estimated market value
$450,700

