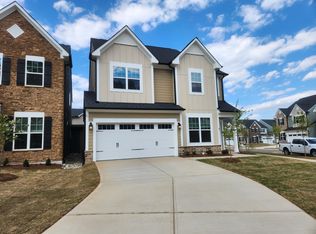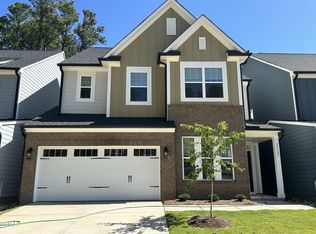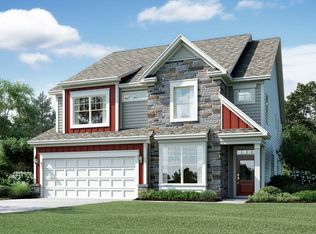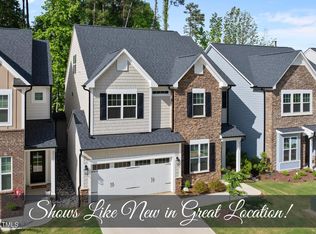Sold for $562,000
$562,000
2329 Big Sky Ln, Raleigh, NC 27615
4beds
2,387sqft
Single Family Residence, Residential
Built in 2024
3,920.4 Square Feet Lot
$547,000 Zestimate®
$235/sqft
$3,069 Estimated rent
Home value
$547,000
$514,000 - $580,000
$3,069/mo
Zestimate® history
Loading...
Owner options
Explore your selling options
What's special
Beautiful Sycamore II home with stacked stone exterior and a large media room. Gourmet kitchen with an extended buffet. This home features soft grey kitchen cabinets with white quartz countertops and a white subway tile backsplash. The mud room off the garage has a bench and hooks and a large storage room/pantry. Cozy up for a movie by the corner fireplace in the great room or have your morning coffee in your large screened porch. Hang out and watch the game in the large media room. The 2 secondary bedrooms share a jack and jill bathroom. The owner's bedroom features a tray ceiling and large walk-in closet. The owner's bath has a large soaking tub and separate shower with seat. This home includes washer, dryer, refrigerator and blinds.
Zillow last checked: 8 hours ago
Listing updated: October 28, 2025 at 12:25am
Listed by:
Elizabeth Ashley Bartee 919-903-6127,
M/I Homes of Raleigh LLC,
Emily Mary Lutz 919-610-0501,
M/I Homes of Raleigh LLC
Bought with:
Carlene Sumner, 257456
Southern Lux Living
Source: Doorify MLS,MLS#: 10034529
Facts & features
Interior
Bedrooms & bathrooms
- Bedrooms: 4
- Bathrooms: 3
- Full bathrooms: 3
Heating
- ENERGY STAR Qualified Equipment, Exhaust Fan, Fireplace(s), Forced Air, Heat Pump, Hot Water, Natural Gas
Cooling
- Ceiling Fan(s), Central Air, Gas, Heat Pump, Zoned
Appliances
- Included: Convection Oven, Cooktop, Dishwasher, Dryer, ENERGY STAR Qualified Appliances, ENERGY STAR Qualified Dishwasher, ENERGY STAR Qualified Dryer, ENERGY STAR Qualified Refrigerator, ENERGY STAR Qualified Washer, ENERGY STAR Qualified Water Heater, Exhaust Fan, Gas Cooktop, Gas Water Heater, Ice Maker, Microwave, Oven, Range Hood, Self Cleaning Oven, Stainless Steel Appliance(s), Washer
- Laundry: Main Level
Features
- Bathtub/Shower Combination, Breakfast Bar, Double Vanity, Eat-in Kitchen, Kitchen Island, Open Floorplan, Quartz Counters, Separate Shower, Smooth Ceilings, Soaking Tub, Storage, Walk-In Closet(s), Walk-In Shower
- Flooring: Carpet, Laminate
- Windows: Blinds, Double Pane Windows, ENERGY STAR Qualified Windows, Insulated Windows, Screens
- Number of fireplaces: 1
- Fireplace features: Great Room
- Common walls with other units/homes: No Common Walls
Interior area
- Total structure area: 2,387
- Total interior livable area: 2,387 sqft
- Finished area above ground: 2,387
- Finished area below ground: 0
Property
Parking
- Total spaces: 4
- Parking features: Garage, Garage Door Opener, Garage Faces Front
- Attached garage spaces: 2
- Uncovered spaces: 2
Accessibility
- Accessibility features: Accessible Central Living Area
Features
- Levels: Two
- Stories: 2
- Patio & porch: Screened
- Exterior features: Garden, Private Yard, Storage
- Fencing: None
- Has view: Yes
Lot
- Size: 3,920 sqft
- Dimensions: 103 x 35
- Features: Back Yard
Details
- Parcel number: 5
- Special conditions: Standard
Construction
Type & style
- Home type: SingleFamily
- Architectural style: Craftsman
- Property subtype: Single Family Residence, Residential
Materials
- Blown-In Insulation, Concrete, Fiber Cement, Frame, Glass, HardiPlank Type, ICAT Recessed Lighting, ICFs (Insulated Concrete Forms), Low VOC Insulation, Radiant Barrier, Recycled/Bio-Based Insulation, Spray Foam Insulation, Stone
- Foundation: Concrete, Slab
- Roof: Asphalt
Condition
- New construction: Yes
- Year built: 2024
- Major remodel year: 2024
Details
- Builder name: M/I Homes
Utilities & green energy
- Sewer: Public Sewer
- Water: Public
- Utilities for property: Cable Available, Electricity Connected, Natural Gas Connected, Sewer Connected, Water Connected
Community & neighborhood
Community
- Community features: None
Location
- Region: Raleigh
- Subdivision: North Ridge Pointe
HOA & financial
HOA
- Has HOA: Yes
- HOA fee: $155 monthly
- Amenities included: Landscaping, Maintenance Grounds
- Services included: Maintenance Grounds
Other
Other facts
- Road surface type: Asphalt
Price history
| Date | Event | Price |
|---|---|---|
| 8/12/2024 | Sold | $562,000-2.3%$235/sqft |
Source: | ||
| 7/10/2024 | Pending sale | $575,000$241/sqft |
Source: | ||
| 4/18/2024 | Price change | $575,000-3%$241/sqft |
Source: | ||
| 2/1/2024 | Price change | $592,580+16.4%$248/sqft |
Source: | ||
| 1/30/2024 | Price change | $508,990-14.1%$213/sqft |
Source: | ||
Public tax history
| Year | Property taxes | Tax assessment |
|---|---|---|
| 2025 | $4,753 +1269.9% | $542,722 +187.2% |
| 2024 | $347 +26.3% | $189,000 +215% |
| 2023 | $275 | $60,000 |
Find assessor info on the county website
Neighborhood: 27615
Nearby schools
GreatSchools rating
- 7/10North Ridge ElementaryGrades: PK-5Distance: 1.4 mi
- 8/10West Millbrook MiddleGrades: 6-8Distance: 1.9 mi
- 6/10Millbrook HighGrades: 9-12Distance: 1.3 mi
Schools provided by the listing agent
- Elementary: Wake - North Ridge
- Middle: Wake - West Millbrook
- High: Wake - Millbrook
Source: Doorify MLS. This data may not be complete. We recommend contacting the local school district to confirm school assignments for this home.
Get a cash offer in 3 minutes
Find out how much your home could sell for in as little as 3 minutes with a no-obligation cash offer.
Estimated market value$547,000
Get a cash offer in 3 minutes
Find out how much your home could sell for in as little as 3 minutes with a no-obligation cash offer.
Estimated market value
$547,000



