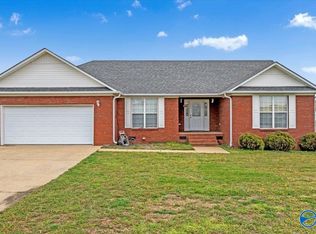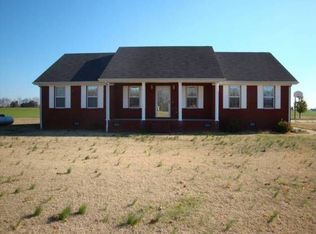Sold for $242,000
$242,000
23287 Toone Rd, Elkmont, AL 35620
3beds
1,675sqft
Single Family Residence
Built in ----
0.65 Acres Lot
$242,700 Zestimate®
$144/sqft
$1,643 Estimated rent
Home value
$242,700
$218,000 - $272,000
$1,643/mo
Zestimate® history
Loading...
Owner options
Explore your selling options
What's special
Well kept 3 bedroom 2 bath on a large lot, 2 minutes from interstate I65, +- 35 minutes to Redstone Arsenal. Home has tile in all wet areas, Entry features column accent, living room features trey ceiling/ Crown molding. Isolated master bedroom w/trey ceiling and large walk in Closet, master bath features tiled whirlpool tub, dual vanity & large separate shower w/sitting area. Kitchen features tile flooring, eat in area, extended peninsula with sink. The 12x24 back patio is great for grilling/entertaining, 2 car garage. All New LPV flooring in all rooms except wet areas and two bedrooms (2023). New privacy fence (2023) new dishwasher in (2020).
Zillow last checked: 8 hours ago
Listing updated: May 17, 2024 at 07:52pm
Listed by:
Richard Kirkland,
Engel & Volkers Limestone
Bought with:
Curtis Burt, 75169
Newton Realty
Source: ValleyMLS,MLS#: 21854848
Facts & features
Interior
Bedrooms & bathrooms
- Bedrooms: 3
- Bathrooms: 2
- Full bathrooms: 2
Primary bedroom
- Features: Ceiling Fan(s), Crown Molding, Tray Ceiling(s), Walk-In Closet(s), LVP
- Level: First
- Area: 192
- Dimensions: 16 x 12
Bedroom 2
- Features: Ceiling Fan(s), Crown Molding, Carpet
- Level: First
- Area: 143
- Dimensions: 13 x 11
Bedroom 3
- Features: Ceiling Fan(s), Crown Molding, Carpet
- Level: First
- Area: 120
- Dimensions: 12 x 10
Primary bathroom
- Features: Crown Molding, Tile
- Level: First
- Area: 72
- Dimensions: 8 x 9
Dining room
- Features: Crown Molding, LVP
- Level: First
- Area: 156
- Dimensions: 12 x 13
Kitchen
- Features: Crown Molding, Eat-in Kitchen, Tile
- Level: First
- Area: 156
- Dimensions: 13 x 12
Living room
- Features: Ceiling Fan(s), Crown Molding, Tray Ceiling(s), LVP
- Level: First
- Area: 270
- Dimensions: 18 x 15
Heating
- Central 1
Cooling
- Central 1
Appliances
- Included: Dishwasher, Electric Water Heater, Microwave, Range, Refrigerator
Features
- Basement: Crawl Space
- Has fireplace: No
- Fireplace features: None
Interior area
- Total interior livable area: 1,675 sqft
Property
Features
- Levels: One
- Stories: 1
Lot
- Size: 0.65 Acres
Details
- Parcel number: 0201120000010.011
Construction
Type & style
- Home type: SingleFamily
- Architectural style: Ranch
- Property subtype: Single Family Residence
Condition
- New construction: No
Utilities & green energy
- Sewer: Septic Tank
Community & neighborhood
Security
- Security features: Security System
Location
- Region: Elkmont
- Subdivision: Metes And Bounds
Other
Other facts
- Listing agreement: Agency
Price history
| Date | Event | Price |
|---|---|---|
| 2/18/2025 | Sold | $242,000-12%$144/sqft |
Source: Public Record Report a problem | ||
| 5/17/2024 | Sold | $275,000-3.5%$164/sqft |
Source: | ||
| 4/5/2024 | Contingent | $285,000$170/sqft |
Source: | ||
| 3/6/2024 | Listed for sale | $285,000+67.7%$170/sqft |
Source: | ||
| 9/11/2020 | Sold | $169,900$101/sqft |
Source: | ||
Public tax history
| Year | Property taxes | Tax assessment |
|---|---|---|
| 2024 | $558 -1% | $20,380 -0.9% |
| 2023 | $564 +22.9% | $20,560 +20.5% |
| 2022 | $459 +19.4% | $17,060 +17% |
Find assessor info on the county website
Neighborhood: 35620
Nearby schools
GreatSchools rating
- 8/10Cedar Hill Elementary SchoolGrades: PK-5Distance: 4.7 mi
- 5/10Ardmore High SchoolGrades: 6-12Distance: 3.3 mi
Schools provided by the listing agent
- Elementary: Cedar Hill (K-5)
- Middle: Ardmore (6-12)
- High: Ardmore
Source: ValleyMLS. This data may not be complete. We recommend contacting the local school district to confirm school assignments for this home.
Get pre-qualified for a loan
At Zillow Home Loans, we can pre-qualify you in as little as 5 minutes with no impact to your credit score.An equal housing lender. NMLS #10287.

