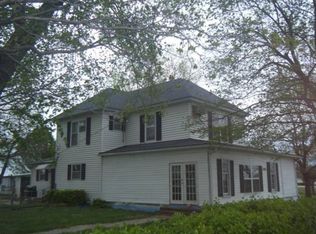Sold
Price Unknown
23287 NW 1700th Rd, Garnett, KS 66032
3beds
3,248sqft
Single Family Residence
Built in 2004
3.2 Acres Lot
$421,100 Zestimate®
$--/sqft
$1,608 Estimated rent
Home value
$421,100
Estimated sales range
Not available
$1,608/mo
Zestimate® history
Loading...
Owner options
Explore your selling options
What's special
Step into this stunning open-concept layout. The spacious kitchen seamlessly flows into the family room, boasting custom cabinetry that extends throughout the home. Built to exacting standards in 2004, this residence features a grand master suite upstairs with dual walk-in closets and a luxurious master bath. On the main level, discover two bedrooms alongside a versatile third room perfect for use as an additional bedroom, crafting space, or cozy TV room. The lower level offers a fantastic recreational area complete with a wet bar, walkout access, and a secure storm shelter. Enjoy comfort year-round with two heat pumps and two central air systems, complemented by partial floor heating on both upstairs and downstairs levels. Tinted Anderson windows, double-tinted on the west side, enhance energy efficiency. Fire safety sprinkler system expanding through the entire house. The screened-in porch invites serene moments outdoors. The three-level deck, featuring newly installed spindles on the railings, overlooks the sprawling 3.2-acre lot. Adding to the appeal is a sizable 40X62 building with a half bath, heated floors at the front, and a picturesque view of both a small pond on the property and a neighboring pond. Conveniently located just beyond city limits on a blacktop road, this residence offers the perfect blend of tranquility and accessibility.
Zillow last checked: 8 hours ago
Listing updated: December 18, 2024 at 01:30pm
Listing Provided by:
Carla Walter 785-448-7658,
Gold Key Realty
Bought with:
Gayle Houser, SP00238814
Real Broker, LLC
Source: Heartland MLS as distributed by MLS GRID,MLS#: 2485402
Facts & features
Interior
Bedrooms & bathrooms
- Bedrooms: 3
- Bathrooms: 2
- Full bathrooms: 2
Primary bedroom
- Features: Ceiling Fan(s), Walk-In Closet(s)
- Level: Second
- Area: 574 Square Feet
- Dimensions: 14 x 41
Bedroom 2
- Features: Ceiling Fan(s), Walk-In Closet(s)
- Level: First
- Area: 130 Square Feet
- Dimensions: 10 x 13
Bedroom 3
- Features: Ceiling Fan(s), Walk-In Closet(s)
- Level: First
- Area: 88 Square Feet
- Dimensions: 11 x 8
Primary bathroom
- Features: Built-in Features, Ceiling Fan(s)
- Level: Second
- Area: 143 Square Feet
- Dimensions: 13 x 11
Dining room
- Features: Ceiling Fan(s)
- Level: First
- Area: 247 Square Feet
- Dimensions: 19 x 13
Family room
- Features: Wet Bar
- Level: Basement
- Area: 640 Square Feet
- Dimensions: 20 x 32
Kitchen
- Features: Built-in Features, Laminate Counters
- Level: First
- Area: 121 Square Feet
- Dimensions: 11 x 11
Laundry
- Level: First
- Area: 143 Square Feet
- Dimensions: 11 x 13
Living room
- Features: Ceiling Fan(s)
- Level: First
- Area: 936 Square Feet
- Dimensions: 24 x 39
Other
- Level: First
- Area: 253 Square Feet
- Dimensions: 11 x 23
Sun room
- Features: Ceiling Fan(s)
- Level: First
- Area: 350 Square Feet
- Dimensions: 14 x 25
Heating
- Heat Pump, Propane
Cooling
- Electric
Appliances
- Laundry: Main Level
Features
- Custom Cabinets, Kitchen Island, Walk-In Closet(s), Wet Bar
- Flooring: Laminate, Wood
- Windows: Thermal Windows
- Basement: Daylight,Finished,Partial
- Has fireplace: No
Interior area
- Total structure area: 3,248
- Total interior livable area: 3,248 sqft
- Finished area above ground: 2,346
- Finished area below ground: 902
Property
Parking
- Total spaces: 1
- Parking features: Attached, Garage Faces Front
- Attached garage spaces: 1
Features
- Patio & porch: Deck, Screened
- Exterior features: Sat Dish Allowed
- Waterfront features: Pond
Lot
- Size: 3.20 Acres
- Features: Acreage
Details
- Additional structures: Outbuilding
- Parcel number: 1650
Construction
Type & style
- Home type: SingleFamily
- Architectural style: Traditional
- Property subtype: Single Family Residence
Materials
- Frame
- Roof: Composition
Condition
- Year built: 2004
Utilities & green energy
- Sewer: Septic Tank
- Water: Rural
Community & neighborhood
Location
- Region: Garnett
- Subdivision: Garnett
HOA & financial
HOA
- Has HOA: No
Other
Other facts
- Listing terms: Cash,Conventional,FHA,USDA Loan,VA Loan
- Ownership: Private
Price history
| Date | Event | Price |
|---|---|---|
| 12/17/2024 | Sold | -- |
Source: | ||
| 11/15/2024 | Pending sale | $453,000$139/sqft |
Source: | ||
| 10/25/2024 | Listed for sale | $453,000$139/sqft |
Source: | ||
| 7/15/2024 | Listing removed | $453,000$139/sqft |
Source: | ||
| 6/25/2024 | Price change | $453,000-3.4%$139/sqft |
Source: | ||
Public tax history
| Year | Property taxes | Tax assessment |
|---|---|---|
| 2025 | -- | $46,185 +1.4% |
| 2024 | $5,994 | $45,567 +3.6% |
| 2023 | -- | $43,986 +10.8% |
Find assessor info on the county website
Neighborhood: 66032
Nearby schools
GreatSchools rating
- 4/10Garnett Elementary SchoolGrades: PK-6Distance: 1.6 mi
- 5/10Anderson County Jr/Sr High SchoolGrades: 7-12Distance: 0.9 mi
- NAGreeley Elementary SchoolGrades: PK-6Distance: 9.8 mi
Schools provided by the listing agent
- Elementary: Garnett
- Middle: Garnett
- High: Garnett
Source: Heartland MLS as distributed by MLS GRID. This data may not be complete. We recommend contacting the local school district to confirm school assignments for this home.
