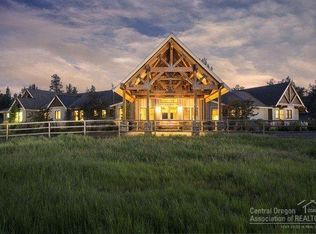Incredible country property situated on almost 20 private acres just East of Bend. The home was completely renovated in 2014 with an over 2,000 ft permitted professionally built addition. High end finishes throughout. Large covered deck with hot tub and panoramic Cascade Mountain views. This home is a very successful vacation rental professionally managed specializing in large groups. 76 five star reviews on VRBO. Horse set up with a massive 4,320 sft shop w/ care taker quarters. High cap rate investment or use as a primary residence. Over 2.5 acres of fully automated underground irrigation. More water available to purchase if needed.
This property is off market, which means it's not currently listed for sale or rent on Zillow. This may be different from what's available on other websites or public sources.

