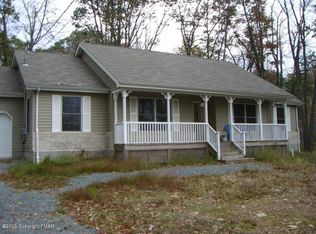Sold for $300,000 on 10/07/24
$300,000
2328 Winchester Rd, Pocono Summit, PA 18346
4beds
1,336sqft
Residential, Single Family Residence
Built in 1920
0.45 Acres Lot
$313,400 Zestimate®
$225/sqft
$2,769 Estimated rent
Home value
$313,400
$254,000 - $385,000
$2,769/mo
Zestimate® history
Loading...
Owner options
Explore your selling options
What's special
Welcome to 2328 Winchester Road! This Charming home features 4 bedrooms, providing ample space for family and guests. Ideally located, you'll be just minutes away from the best Pocono attractions, including beautiful nature trails, top notch ski resorts, and exciting water parks! Whether you're looking for a family home or a vacation getaway, this property offers the perfect blend of comfort and convenience. Don't miss out on this wonderful opportunity to own a piece of the poconos.
Zillow last checked: 8 hours ago
Listing updated: October 07, 2024 at 12:20pm
Listed by:
Gabrielle Giordano,
EXP Realty LLC
Bought with:
NON MEMBER
NON MEMBER
Source: GSBR,MLS#: SC3721
Facts & features
Interior
Bedrooms & bathrooms
- Bedrooms: 4
- Bathrooms: 2
- Full bathrooms: 1
- 1/2 bathrooms: 1
Bedroom 1
- Area: 170.8 Square Feet
- Dimensions: 10.9 x 15.67
Bedroom 2
- Area: 136.44 Square Feet
- Dimensions: 8.9 x 15.33
Bedroom 3
- Area: 123.82 Square Feet
- Dimensions: 10.25 x 12.08
Bedroom 4
- Area: 166.22 Square Feet
- Dimensions: 10.9 x 15.25
Bathroom 1
- Area: 25.56 Square Feet
- Dimensions: 4.58 x 5.58
Bathroom 2
- Area: 42.24 Square Feet
- Dimensions: 5.17 x 8.17
Dining room
- Area: 85.54 Square Feet
- Dimensions: 7.33 x 11.67
Kitchen
- Area: 97.21 Square Feet
- Dimensions: 8.33 x 11.67
Laundry
- Area: 110.86 Square Feet
- Dimensions: 9.5 x 11.67
Living room
- Area: 235.05 Square Feet
- Dimensions: 15 x 15.67
Heating
- Oil
Cooling
- Ceiling Fan(s)
Appliances
- Included: Dishwasher, Washer/Dryer Stacked, Microwave, Electric Range
- Laundry: Main Level
Features
- Ceiling Fan(s), Eat-in Kitchen
- Flooring: Hardwood, Tile, Luxury Vinyl
- Basement: Concrete,Exterior Entry
- Attic: Walk Up
- Has fireplace: No
Interior area
- Total structure area: 1,336
- Total interior livable area: 1,336 sqft
- Finished area above ground: 1,336
- Finished area below ground: 0
Property
Parking
- Parking features: Driveway, Paved
- Has uncovered spaces: Yes
Features
- Stories: 2
- Patio & porch: Deck, Front Porch
- Exterior features: Fire Pit, Private Yard
- Has spa: Yes
- Fencing: None
Lot
- Size: 0.45 Acres
- Dimensions: 92 x 195
- Features: Level
Details
- Additional structures: Shed(s)
- Parcel number: 19634504949046
- Zoning: r1
Construction
Type & style
- Home type: SingleFamily
- Architectural style: Traditional
- Property subtype: Residential, Single Family Residence
Materials
- Vinyl Siding
- Foundation: Concrete Perimeter
- Roof: Asphalt,Shingle
Condition
- New construction: No
- Year built: 1920
Utilities & green energy
- Electric: 200+ Amp Service
- Sewer: Septic Tank
- Water: Well
- Utilities for property: Electricity Connected, Water Connected, Sewer Connected
Community & neighborhood
Location
- Region: Pocono Summit
Other
Other facts
- Listing terms: Cash,Conventional
- Road surface type: Asphalt
Price history
| Date | Event | Price |
|---|---|---|
| 10/7/2024 | Sold | $300,000$225/sqft |
Source: | ||
| 9/8/2024 | Pending sale | $300,000$225/sqft |
Source: | ||
| 7/16/2024 | Listed for sale | $300,000+6%$225/sqft |
Source: | ||
| 8/4/2023 | Sold | $283,000-5.7%$212/sqft |
Source: PMAR #PM-105081 Report a problem | ||
| 5/5/2023 | Price change | $300,000-6.2%$225/sqft |
Source: PMAR #PM-105081 Report a problem | ||
Public tax history
| Year | Property taxes | Tax assessment |
|---|---|---|
| 2025 | $2,457 +8.3% | $81,300 |
| 2024 | $2,270 +9.4% | $81,300 |
| 2023 | $2,075 +1.8% | $81,300 |
Find assessor info on the county website
Neighborhood: 18346
Nearby schools
GreatSchools rating
- NAClear Run El CenterGrades: K-2Distance: 2.7 mi
- 4/10Pocono Mountain West Junior High SchoolGrades: 7-8Distance: 1.9 mi
- 7/10Pocono Mountain West High SchoolGrades: 9-12Distance: 1.7 mi

Get pre-qualified for a loan
At Zillow Home Loans, we can pre-qualify you in as little as 5 minutes with no impact to your credit score.An equal housing lender. NMLS #10287.
Sell for more on Zillow
Get a free Zillow Showcase℠ listing and you could sell for .
$313,400
2% more+ $6,268
With Zillow Showcase(estimated)
$319,668