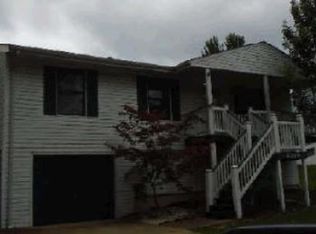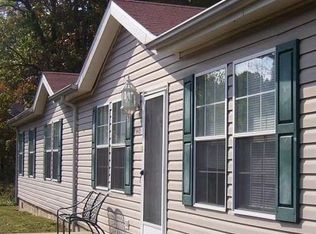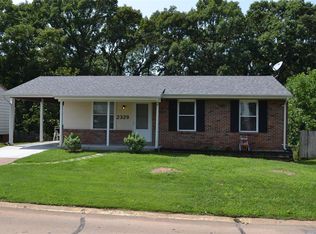Closed
Listing Provided by:
Jon C Weinzirl 636-751-5322,
Keller Williams Realty West
Bought with: Gateway Real Estate
Price Unknown
2328 Water Tower Rd, High Ridge, MO 63049
3beds
1,560sqft
Single Family Residence
Built in 1976
8,215.42 Square Feet Lot
$245,600 Zestimate®
$--/sqft
$1,723 Estimated rent
Home value
$245,600
$219,000 - $278,000
$1,723/mo
Zestimate® history
Loading...
Owner options
Explore your selling options
What's special
Welcome Home! This spacious 3 Bedroom features an open floor plan with a newly remodeled kitchen and lots of natural light. Kitchen features shaker cabinetry with custom backsplash and stainless appliances, all which stay with the house! Custom shiplap ceiling, updated lighting & newly installed LVP flooring throughout the whole main level of the home. Off the main living area, a large sliding glass door leads you to the 14x12 covered patio opening up to the large, level, fenced yard! The outdoor space is perfect for a firepit, pets, playset, etc! The home offers a newer roof, siding, windows and doors. The oversized 2 car garage has ample room for 2 cars and lots of storage space. Bring your design ideas for the unfinished lower level, perfect for a family room w/ fireplace and bath. Very convenient location close to schools, dining, shopping, entertainment & minutes from Hwy 30.
Zillow last checked: 8 hours ago
Listing updated: April 30, 2025 at 01:51pm
Listing Provided by:
Jon C Weinzirl 636-751-5322,
Keller Williams Realty West
Bought with:
Shannon Flamm, 1999102951
Gateway Real Estate
Source: MARIS,MLS#: 25022107 Originating MLS: St. Louis Association of REALTORS
Originating MLS: St. Louis Association of REALTORS
Facts & features
Interior
Bedrooms & bathrooms
- Bedrooms: 3
- Bathrooms: 2
- Full bathrooms: 1
- 1/2 bathrooms: 1
- Main level bathrooms: 1
- Main level bedrooms: 3
Primary bedroom
- Features: Floor Covering: Luxury Vinyl Plank
- Level: Main
- Area: 156
- Dimensions: 13x12
Bedroom
- Features: Floor Covering: Luxury Vinyl Plank
- Level: Main
- Area: 110
- Dimensions: 11x10
Bedroom
- Features: Floor Covering: Luxury Vinyl Plank
- Level: Main
- Area: 90
- Dimensions: 10x9
Dining room
- Features: Floor Covering: Luxury Vinyl Plank
- Level: Main
- Area: 160
- Dimensions: 16x10
Family room
- Level: Lower
- Area: 304
- Dimensions: 19x16
Kitchen
- Features: Floor Covering: Luxury Vinyl Plank
- Level: Main
- Area: 120
- Dimensions: 12x10
Living room
- Features: Floor Covering: Luxury Vinyl Plank
- Level: Main
- Area: 208
- Dimensions: 16x13
Heating
- Forced Air, Natural Gas
Cooling
- Central Air, Electric
Appliances
- Included: Dryer, Microwave, Gas Range, Gas Oven, Refrigerator, Washer, Gas Water Heater, Dishwasher
Features
- Separate Dining, Open Floorplan
- Doors: Panel Door(s)
- Windows: Window Treatments
- Basement: Unfinished
- Number of fireplaces: 1
- Fireplace features: Wood Burning, Basement, Family Room
Interior area
- Total structure area: 1,560
- Total interior livable area: 1,560 sqft
- Finished area above ground: 1,040
- Finished area below ground: 520
Property
Parking
- Total spaces: 2
- Parking features: Attached, Garage
- Attached garage spaces: 2
Features
- Levels: Two
- Patio & porch: Patio
Lot
- Size: 8,215 sqft
- Dimensions: 120 x 60
Details
- Parcel number: 031.012.03003038
- Special conditions: Standard
Construction
Type & style
- Home type: SingleFamily
- Architectural style: Traditional,Other
- Property subtype: Single Family Residence
Materials
- Brick Veneer, Vinyl Siding
Condition
- Year built: 1976
Utilities & green energy
- Sewer: Public Sewer
- Water: Public
Community & neighborhood
Location
- Region: High Ridge
- Subdivision: Capetown Village 02
HOA & financial
HOA
- HOA fee: $150 annually
- Services included: Other
Other
Other facts
- Listing terms: Cash,Conventional
- Ownership: Private
- Road surface type: Concrete
Price history
| Date | Event | Price |
|---|---|---|
| 4/30/2025 | Sold | -- |
Source: | ||
| 4/14/2025 | Pending sale | $190,000$122/sqft |
Source: | ||
| 4/10/2025 | Listed for sale | $190,000$122/sqft |
Source: | ||
| 7/15/2021 | Sold | -- |
Source: | ||
Public tax history
| Year | Property taxes | Tax assessment |
|---|---|---|
| 2025 | $1,389 +7.5% | $19,500 +8.9% |
| 2024 | $1,292 +0.5% | $17,900 |
| 2023 | $1,286 -1.2% | $17,900 -1.1% |
Find assessor info on the county website
Neighborhood: 63049
Nearby schools
GreatSchools rating
- 7/10High Ridge Elementary SchoolGrades: K-5Distance: 0.9 mi
- 5/10Wood Ridge Middle SchoolGrades: 6-8Distance: 0.9 mi
- 6/10Northwest High SchoolGrades: 9-12Distance: 8.9 mi
Schools provided by the listing agent
- Elementary: Brennan Woods Elem.
- Middle: Wood Ridge Middle School
- High: Northwest High
Source: MARIS. This data may not be complete. We recommend contacting the local school district to confirm school assignments for this home.
Get a cash offer in 3 minutes
Find out how much your home could sell for in as little as 3 minutes with a no-obligation cash offer.
Estimated market value$245,600
Get a cash offer in 3 minutes
Find out how much your home could sell for in as little as 3 minutes with a no-obligation cash offer.
Estimated market value
$245,600


