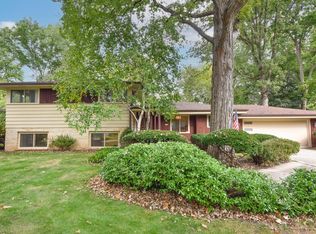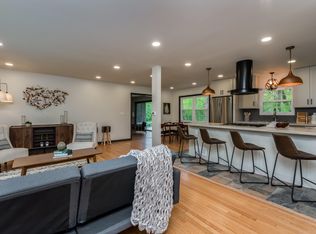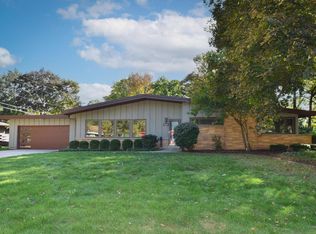Closed
$440,000
2328 West Acacia ROAD, Glendale, WI 53209
3beds
3,318sqft
Single Family Residence
Built in 1959
0.34 Acres Lot
$451,100 Zestimate®
$133/sqft
$2,335 Estimated rent
Home value
$451,100
$411,000 - $496,000
$2,335/mo
Zestimate® history
Loading...
Owner options
Explore your selling options
What's special
Charming Mid-Century Home nestled in a picturesque Glendale tree-lined neighborhood, this enchanting home is the perfect blend of character and modern comfort. Surrounded by majestic, mature trees, the property offers both privacy and natural beauty in a sought-after community known for its top-rated schools. Step inside to find spacious bedrooms, each designed to provide comfort and retreat-like relaxation. The heart of the home features a roaring fireplace, ideal for cozy evenings, while the screened porch invites you to enjoy summer nights with a gentle breeze and the sounds of nature. The renovated lower level is an entertainer's dream, complete with a throwback ''Up North'' bar and stylish living areas, perfect for hosting guests . Professionally landscaped yard will wow you!
Zillow last checked: 8 hours ago
Listing updated: May 27, 2025 at 04:36am
Listed by:
Fran Maglio-Wallace 414-350-6358,
First Weber Inc- Mequon
Bought with:
Jim Schleif
Source: WIREX MLS,MLS#: 1911398 Originating MLS: Metro MLS
Originating MLS: Metro MLS
Facts & features
Interior
Bedrooms & bathrooms
- Bedrooms: 3
- Bathrooms: 2
- Full bathrooms: 1
- 1/2 bathrooms: 1
- Main level bedrooms: 3
Primary bedroom
- Level: Main
- Area: 180
- Dimensions: 15 x 12
Bedroom 2
- Level: Main
- Area: 168
- Dimensions: 12 x 14
Bedroom 3
- Level: Main
- Area: 156
- Dimensions: 12 x 13
Bathroom
- Features: Tub Only, Ceramic Tile, Shower Stall
Dining room
- Level: Main
- Area: 156
- Dimensions: 13 x 12
Kitchen
- Level: Main
- Area: 170
- Dimensions: 17 x 10
Living room
- Level: Main
- Area: 308
- Dimensions: 22 x 14
Heating
- Natural Gas, Forced Air
Cooling
- Central Air
Appliances
- Included: Dishwasher, Disposal, Dryer, Oven, Refrigerator
Features
- Flooring: Wood or Sim.Wood Floors
- Basement: Block,Finished,Full,Sump Pump
Interior area
- Total structure area: 3,324
- Total interior livable area: 3,318 sqft
- Finished area above ground: 2,078
- Finished area below ground: 1,240
Property
Parking
- Total spaces: 2.5
- Parking features: Garage Door Opener, Attached, 2 Car
- Attached garage spaces: 2.5
Features
- Levels: One
- Stories: 1
Lot
- Size: 0.34 Acres
- Features: Wooded
Details
- Parcel number: 1350119000
- Zoning: Residential
Construction
Type & style
- Home type: SingleFamily
- Architectural style: Ranch
- Property subtype: Single Family Residence
Materials
- Brick, Brick/Stone, Wood Siding
Condition
- 21+ Years
- New construction: No
- Year built: 1959
Utilities & green energy
- Sewer: Public Sewer
- Water: Public
- Utilities for property: Cable Available
Community & neighborhood
Location
- Region: Glendale
- Municipality: Glendale
Price history
| Date | Event | Price |
|---|---|---|
| 5/16/2025 | Sold | $440,000+8.6%$133/sqft |
Source: | ||
| 4/3/2025 | Contingent | $405,000$122/sqft |
Source: | ||
| 4/1/2025 | Listed for sale | $405,000+68.8%$122/sqft |
Source: | ||
| 7/28/2017 | Sold | $240,000$72/sqft |
Source: Public Record Report a problem | ||
Public tax history
| Year | Property taxes | Tax assessment |
|---|---|---|
| 2022 | $5,812 -14.5% | $247,200 |
| 2021 | $6,794 | $247,200 |
| 2020 | $6,794 +3.2% | $247,200 |
Find assessor info on the county website
Neighborhood: 53209
Nearby schools
GreatSchools rating
- 6/10Glen Hills Middle SchoolGrades: 4-8Distance: 0.3 mi
- 9/10Nicolet High SchoolGrades: 9-12Distance: 1.2 mi
- 5/10Parkway Elementary SchoolGrades: PK-3Distance: 1.2 mi
Schools provided by the listing agent
- Elementary: Parkway
- Middle: Glen Hills
- High: Nicolet
- District: Glendale-River Hills
Source: WIREX MLS. This data may not be complete. We recommend contacting the local school district to confirm school assignments for this home.

Get pre-qualified for a loan
At Zillow Home Loans, we can pre-qualify you in as little as 5 minutes with no impact to your credit score.An equal housing lender. NMLS #10287.


