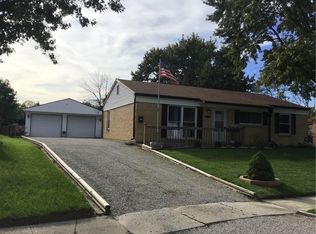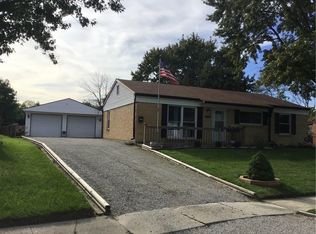Sold
$215,000
2328 Sickle Rd, Indianapolis, IN 46219
3beds
1,414sqft
Residential, Single Family Residence
Built in 1960
8,581.32 Square Feet Lot
$192,500 Zestimate®
$152/sqft
$1,460 Estimated rent
Home value
$192,500
$171,000 - $212,000
$1,460/mo
Zestimate® history
Loading...
Owner options
Explore your selling options
What's special
Stunning 3BR/2BA all brick ranch recently completely remodeled w/ new dimensional roof, gutters, furnace, a/c, water heater, luxury vinyl plank flooring, new carpet, fresh interior and exterior paint, granite countertops in kitchen, stainless appliances, and updated vinyl windows throughout. Home offers a spacious living room w/ a massive family room with fireplace. Enjoy the enormous oversized two car detached garage and fenced-in backyard making this the perfect family home. New sewer line from home to street put in in 2020. Please use SHOWING TIME @ 317-955-5555 for all showings NOT BrokerBay.
Zillow last checked: 8 hours ago
Listing updated: June 13, 2023 at 12:42pm
Listing Provided by:
Christine Harsin 317-603-0532,
RPM Real Estate Services
Bought with:
Perla Palma Nunez
Carpenter, REALTORS®
Source: MIBOR as distributed by MLS GRID,MLS#: 21918371
Facts & features
Interior
Bedrooms & bathrooms
- Bedrooms: 3
- Bathrooms: 2
- Full bathrooms: 1
- 1/2 bathrooms: 1
- Main level bathrooms: 2
- Main level bedrooms: 3
Primary bedroom
- Level: Main
- Area: 130 Square Feet
- Dimensions: 13x10
Bedroom 2
- Level: Main
- Area: 110 Square Feet
- Dimensions: 11x10
Bedroom 3
- Level: Main
- Area: 100 Square Feet
- Dimensions: 10x10
Breakfast room
- Features: Vinyl Plank
- Level: Main
- Area: 64 Square Feet
- Dimensions: 8x8
Family room
- Features: Vinyl Plank
- Level: Main
- Area: 260 Square Feet
- Dimensions: 20x13
Kitchen
- Features: Vinyl Plank
- Level: Main
- Area: 120 Square Feet
- Dimensions: 12x10
Living room
- Level: Main
- Area: 340 Square Feet
- Dimensions: 20x17
Heating
- Forced Air
Cooling
- Has cooling: Yes
Appliances
- Included: Dishwasher, Disposal, Gas Water Heater, MicroHood, Electric Oven, Refrigerator
- Laundry: Connections All, Laundry Room
Features
- Attic Access
- Has basement: No
- Attic: Access Only
- Number of fireplaces: 1
- Fireplace features: Family Room, Masonry, Wood Burning
Interior area
- Total structure area: 1,414
- Total interior livable area: 1,414 sqft
- Finished area below ground: 0
Property
Parking
- Total spaces: 2
- Parking features: Detached
- Garage spaces: 2
Features
- Levels: One
- Stories: 1
Lot
- Size: 8,581 sqft
- Features: Fence Full Rear, Sidewalks
Details
- Parcel number: 490830101107000701
Construction
Type & style
- Home type: SingleFamily
- Architectural style: Ranch
- Property subtype: Residential, Single Family Residence
Materials
- Brick, Stone
- Foundation: Slab
Condition
- Updated/Remodeled
- New construction: No
- Year built: 1960
Utilities & green energy
- Water: Municipal/City
Community & neighborhood
Location
- Region: Indianapolis
- Subdivision: Eastwood
Price history
| Date | Event | Price |
|---|---|---|
| 6/9/2023 | Sold | $215,000+7.5%$152/sqft |
Source: | ||
| 5/2/2023 | Pending sale | $200,000$141/sqft |
Source: | ||
| 4/28/2023 | Listed for sale | $200,000+270.4%$141/sqft |
Source: | ||
| 11/30/2020 | Sold | $54,000$38/sqft |
Source: | ||
Public tax history
Tax history is unavailable.
Neighborhood: Far Eastside
Nearby schools
GreatSchools rating
- 4/10George S. Buck School 94Grades: PK-6Distance: 0.4 mi
- 6/10Rousseau McClellan School 91Grades: PK-8Distance: 6.2 mi
- 1/10Arsenal Technical High SchoolGrades: 9-12Distance: 6.1 mi
Get a cash offer in 3 minutes
Find out how much your home could sell for in as little as 3 minutes with a no-obligation cash offer.
Estimated market value$192,500
Get a cash offer in 3 minutes
Find out how much your home could sell for in as little as 3 minutes with a no-obligation cash offer.
Estimated market value
$192,500

