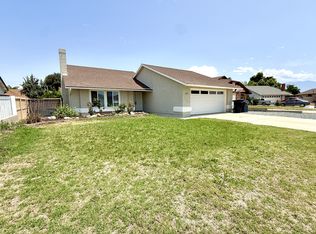Beautiful single-story home in a peaceful neighborhood. This home also features an addition permitted 4th bedroom/office in the garage ideal or guest.
Open and airy floor plan, brick fireplace in Livingroom. beautifully update kitchen granite countertops, a massive quartz island, custom cabinetry. A covered patio provides a shaded retreat for outdoor dining; custom built in bar area is ready for hosting friend and family
House for rent
$3,400/mo
2328 Shasta Pl, San Jacinto, CA 92583
4beds
1,539sqft
Price may not include required fees and charges.
Singlefamily
Available now
-- Pets
Central air
In unit laundry
2 Attached garage spaces parking
Fireplace
What's special
Brick fireplace in livingroomPeaceful neighborhoodCustom cabinetryMassive quartz islandBeautifully update kitchenGranite countertopsCovered patio
- 8 days
- on Zillow |
- -- |
- -- |
Travel times
Looking to buy when your lease ends?
Consider a first-time homebuyer savings account designed to grow your down payment with up to a 6% match & 4.15% APY.
Facts & features
Interior
Bedrooms & bathrooms
- Bedrooms: 4
- Bathrooms: 2
- Full bathrooms: 2
Heating
- Fireplace
Cooling
- Central Air
Appliances
- Laundry: In Unit, Inside
Features
- All Bedrooms Down
- Has fireplace: Yes
Interior area
- Total interior livable area: 1,539 sqft
Property
Parking
- Total spaces: 2
- Parking features: Attached, Garage, Covered
- Has attached garage: Yes
- Details: Contact manager
Features
- Stories: 1
- Exterior features: Contact manager
- Has view: Yes
- View description: Contact manager
Details
- Parcel number: 438421007
Construction
Type & style
- Home type: SingleFamily
- Property subtype: SingleFamily
Condition
- Year built: 1991
Community & HOA
Location
- Region: San Jacinto
Financial & listing details
- Lease term: 6 Months
Price history
| Date | Event | Price |
|---|---|---|
| 7/3/2025 | Listed for rent | $3,400$2/sqft |
Source: CRMLS #PW25149009 | ||
| 6/6/2025 | Sold | $510,000+2%$331/sqft |
Source: | ||
| 4/29/2025 | Contingent | $500,000$325/sqft |
Source: | ||
| 4/23/2025 | Price change | $500,000-2%$325/sqft |
Source: | ||
| 4/1/2025 | Listed for sale | $510,000$331/sqft |
Source: | ||
![[object Object]](https://photos.zillowstatic.com/fp/c31760296347c4d6cbf0f6755683b101-p_i.jpg)
