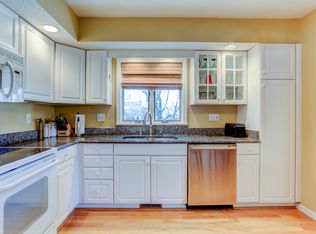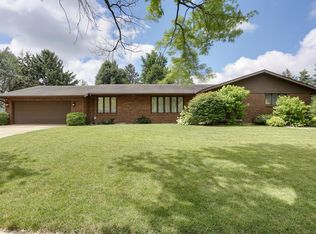Closed
$248,000
2328 S Staley Rd #0, Champaign, IL 61822
3beds
2,171sqft
Condominium, Single Family Residence
Built in 1986
-- sqft lot
$299,400 Zestimate®
$114/sqft
$2,524 Estimated rent
Home value
$299,400
$278,000 - $323,000
$2,524/mo
Zestimate® history
Loading...
Owner options
Explore your selling options
What's special
Move-In-Ready 3 Bedroom, 2.5 Bath Condo with much to offer. Vaulted Ceilings, Skylights, Brick Wood Burning Fireplace in the Living Room. Built-In Bookshelves. Wet Bar in Dining Room, Kitchen has Breakfast Nook and pass-thru to Dining, all appliances including Washer & Dryer. The kitchen also has solid surface countertops with an on-demand hot/cold water aerator faucet. 1st Floor Master Suite with Walk-In Closet, Upstairs Bedroom #2 has Closet/Sitting Area & opens to a Bonus Room. Bedroom #3 has a large 9' X 8' Walk-In Closet. The separate Laundry room has organizers and a newer High-Efficiency Washer and Dryer. Quality Constructed - Oak Doors, Trim, and Hardwood Floors. The roof is 5 years old. Low County Taxes! The condo Fee includes Lawn Care, Snow Removal, Trash Removal & Exterior Insurance.
Zillow last checked: 8 hours ago
Listing updated: April 04, 2023 at 11:29am
Listing courtesy of:
Tim Hoss Jr. 217-369-1670,
RE/MAX Choice
Bought with:
Nancy Schaub, GRI
Coldwell Banker R.E. Group
Source: MRED as distributed by MLS GRID,MLS#: 11706134
Facts & features
Interior
Bedrooms & bathrooms
- Bedrooms: 3
- Bathrooms: 3
- Full bathrooms: 2
- 1/2 bathrooms: 1
Primary bedroom
- Features: Flooring (Carpet), Bathroom (Full)
- Level: Main
- Area: 198 Square Feet
- Dimensions: 18X11
Bedroom 2
- Features: Flooring (Wood Laminate)
- Level: Second
- Area: 132 Square Feet
- Dimensions: 12X11
Bedroom 3
- Features: Flooring (Carpet)
- Level: Second
- Area: 156 Square Feet
- Dimensions: 13X12
Bonus room
- Features: Flooring (Wood Laminate), Window Treatments (Skylight(s))
- Level: Second
- Area: 132 Square Feet
- Dimensions: 12X11
Dining room
- Features: Flooring (Hardwood)
- Level: Main
- Area: 90 Square Feet
- Dimensions: 10X9
Kitchen
- Features: Kitchen (Eating Area-Table Space), Flooring (Ceramic Tile)
- Level: Main
- Area: 99 Square Feet
- Dimensions: 11X9
Laundry
- Features: Flooring (Vinyl)
- Level: Main
- Area: 64 Square Feet
- Dimensions: 8X8
Living room
- Features: Flooring (Hardwood)
- Level: Main
- Area: 299 Square Feet
- Dimensions: 23X13
Walk in closet
- Level: Second
- Area: 72 Square Feet
- Dimensions: 9X8
Heating
- Natural Gas, Forced Air
Cooling
- Central Air
Appliances
- Included: Range, Microwave, Dishwasher, Refrigerator, Washer, Dryer, Disposal, Range Hood
Features
- 1st Floor Bedroom
- Windows: Skylight(s)
- Basement: Crawl Space
- Number of fireplaces: 1
- Fireplace features: Wood Burning
Interior area
- Total structure area: 2,171
- Total interior livable area: 2,171 sqft
- Finished area below ground: 0
Property
Parking
- Total spaces: 2.5
- Parking features: On Site, Attached, Garage
- Attached garage spaces: 2.5
Accessibility
- Accessibility features: No Disability Access
Features
- Patio & porch: Deck
Details
- Parcel number: 032021356004
- Special conditions: None
Construction
Type & style
- Home type: Condo
- Property subtype: Condominium, Single Family Residence
Materials
- Brick, Vinyl Siding
Condition
- New construction: No
- Year built: 1986
Utilities & green energy
- Sewer: Public Sewer
- Water: Public
Community & neighborhood
Security
- Security features: Carbon Monoxide Detector(s)
Location
- Region: Champaign
- Subdivision: Westview
HOA & financial
HOA
- Has HOA: Yes
- HOA fee: $200 monthly
- Services included: Insurance, Exterior Maintenance, Lawn Care, Snow Removal
Other
Other facts
- Listing terms: Conventional
- Ownership: Condo
Price history
| Date | Event | Price |
|---|---|---|
| 3/3/2023 | Sold | $248,000+3.4%$114/sqft |
Source: | ||
| 1/28/2023 | Pending sale | $239,900$111/sqft |
Source: | ||
| 1/27/2023 | Listed for sale | $239,900-7.7%$111/sqft |
Source: | ||
| 5/13/2022 | Listing removed | -- |
Source: | ||
| 5/6/2022 | Price change | $259,900-1.9%$120/sqft |
Source: | ||
Public tax history
Tax history is unavailable.
Neighborhood: 61822
Nearby schools
GreatSchools rating
- 3/10Robeson Elementary SchoolGrades: K-5Distance: 1.4 mi
- 3/10Jefferson Middle SchoolGrades: 6-8Distance: 2.1 mi
- 6/10Centennial High SchoolGrades: 9-12Distance: 2.2 mi
Schools provided by the listing agent
- High: Centennial High School
- District: 4
Source: MRED as distributed by MLS GRID. This data may not be complete. We recommend contacting the local school district to confirm school assignments for this home.

Get pre-qualified for a loan
At Zillow Home Loans, we can pre-qualify you in as little as 5 minutes with no impact to your credit score.An equal housing lender. NMLS #10287.

