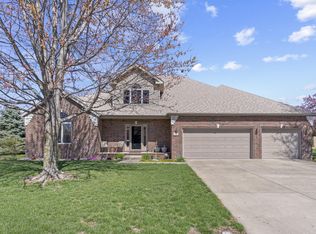Closed
Price Unknown
2328 S Lexus Avenue, Springfield, MO 65807
3beds
1,720sqft
Single Family Residence
Built in 2002
0.26 Acres Lot
$318,100 Zestimate®
$--/sqft
$1,762 Estimated rent
Home value
$318,100
$302,000 - $334,000
$1,762/mo
Zestimate® history
Loading...
Owner options
Explore your selling options
What's special
This is a charming all brick home on one level. Several updates include a new 50 year roof, new larger gutters, dishwasher 2 years old, water heater 3 years old, new kitchen faucet with cup cleaner and a rain shower faucet in master shower. Wood flooring enhances the foyer, hallway, kitchen and dining areas. The great room includes tall ceilings with crown molding, lots of windows and a gas fireplace. The kitchen area is enhanced architecturally with a partial open wall. The kitchen includes lovely oak cabinetry, a pantry, snack bar, electric oven range and microwave plus a newer stainless dishwasher. A handy desk is just off the entrance to the garage. The split bedroom plan includes a generous sized master bedroom. The master bath has tiled flooring, whirlpool tub, walk-in shower, dual vanity sinks and a large walk-in closet. Two additional bedrooms are spacious with raised ceilings and large closets. The covered deck will be a favorite place to enjoy the outdoors plus the large fenced backyard. The 3 car garage, with a garage opener, also has a utility sink. This handy SW location is near grocery stores, schools and shopping.
Zillow last checked: 8 hours ago
Listing updated: January 22, 2026 at 11:53am
Listed by:
Faunlee Harle 417-861-0008,
AMAX Real Estate,
Stephen R Phillips 417-343-3311,
AMAX Real Estate
Bought with:
Allen King, 2023023233
Better Homes & Gardens SW Grp
Source: SOMOMLS,MLS#: 60262021
Facts & features
Interior
Bedrooms & bathrooms
- Bedrooms: 3
- Bathrooms: 2
- Full bathrooms: 2
Primary bedroom
- Area: 206.91
- Dimensions: 12.1 x 17.1
Bedroom 2
- Description: high ceiling with window stacks
- Area: 132.24
- Dimensions: 11.6 x 11.4
Bedroom 3
- Description: raised ceiling
- Area: 156.8
- Dimensions: 14 x 11.2
Great room
- Description: crown molding, raised ceiling
- Area: 275.47
- Dimensions: 16.3 x 16.9
Other
- Description: with bay window
- Area: 251.34
- Dimensions: 21.3 x 11.8
Heating
- Forced Air, Central, Fireplace(s), Natural Gas
Cooling
- Attic Fan, Central Air
Appliances
- Included: Dishwasher, Gas Water Heater, Free-Standing Electric Oven, Microwave, Disposal
- Laundry: Main Level, W/D Hookup
Features
- Internet - DSL, Crown Molding, Solid Surface Counters, Laminate Counters, High Ceilings, Walk-In Closet(s), Walk-in Shower, High Speed Internet
- Flooring: Carpet, Tile, Hardwood
- Doors: Storm Door(s)
- Windows: Blinds, Double Pane Windows
- Has basement: No
- Attic: Pull Down Stairs
- Has fireplace: Yes
- Fireplace features: Gas, Great Room
Interior area
- Total structure area: 1,720
- Total interior livable area: 1,720 sqft
- Finished area above ground: 1,720
- Finished area below ground: 0
Property
Parking
- Total spaces: 3
- Parking features: Driveway, On Street, Garage Faces Front, Garage Door Opener
- Attached garage spaces: 3
- Has uncovered spaces: Yes
Features
- Levels: One
- Stories: 1
- Patio & porch: Covered, Deck
- Exterior features: Rain Gutters
- Has spa: Yes
- Spa features: Bath
- Fencing: Picket,Shared,Wood,Privacy
Lot
- Size: 0.26 Acres
- Dimensions: 75 x 150
- Features: Curbs, Level, Easements
Details
- Parcel number: 881332400263
Construction
Type & style
- Home type: SingleFamily
- Architectural style: Traditional
- Property subtype: Single Family Residence
Materials
- Brick
- Foundation: Poured Concrete
- Roof: Composition,Shingle
Condition
- Year built: 2002
Utilities & green energy
- Sewer: Public Sewer
- Water: Public
- Utilities for property: Cable Available
Community & neighborhood
Security
- Security features: Smoke Detector(s)
Location
- Region: Springfield
- Subdivision: Marlborough Manor
Other
Other facts
- Listing terms: Cash,VA Loan,FHA,Conventional
- Road surface type: Asphalt, Concrete
Price history
| Date | Event | Price |
|---|---|---|
| 4/24/2024 | Sold | -- |
Source: | ||
| 3/10/2024 | Pending sale | $319,900$186/sqft |
Source: | ||
| 2/26/2024 | Listed for sale | $319,900$186/sqft |
Source: | ||
Public tax history
| Year | Property taxes | Tax assessment |
|---|---|---|
| 2025 | $2,148 +0% | $43,720 +12.7% |
| 2024 | $2,148 +0.5% | $38,780 |
| 2023 | $2,136 +15.7% | $38,780 +12.9% |
Find assessor info on the county website
Neighborhood: 65807
Nearby schools
GreatSchools rating
- 6/10Sherwood Elementary SchoolGrades: K-5Distance: 0.7 mi
- 8/10Carver Middle SchoolGrades: 6-8Distance: 1 mi
- 4/10Parkview High SchoolGrades: 9-12Distance: 3.2 mi
Schools provided by the listing agent
- Elementary: SGF-Sherwood
- Middle: SGF-Carver
- High: SGF-Parkview
Source: SOMOMLS. This data may not be complete. We recommend contacting the local school district to confirm school assignments for this home.
