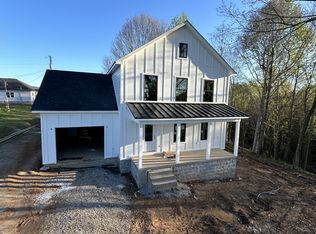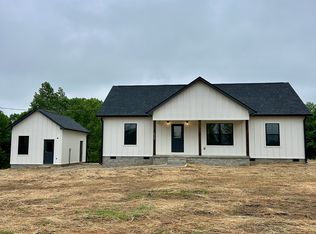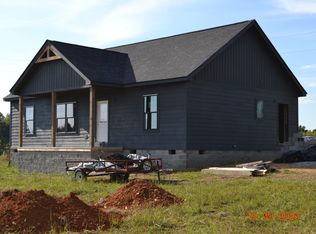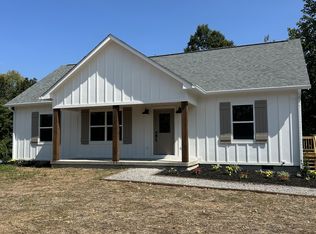Closed
$274,100
2328 Rhea Branch Rd LOT 9, Ethridge, TN 38456
2beds
1,260sqft
Single Family Residence, Residential
Built in 2024
0.67 Acres Lot
$274,700 Zestimate®
$218/sqft
$1,712 Estimated rent
Home value
$274,700
Estimated sales range
Not available
$1,712/mo
Zestimate® history
Loading...
Owner options
Explore your selling options
What's special
Looking for a steal? Aren't we all?! Check it - this is a 3bed/2bath that percs for a 2 bedroom. What does that mean to you? It means you're getting a 3-bedroom house at a 2-bedroom price! BOOM. Enter home into massive Great Room/Kitchen with vaulted ceiling! Office/Creative Space and two bedrooms down central hallway. Off hallway are second full bath and access to laundry room/drop zone/side entrance. Primary Bedroom located in back of home offering privacy and en suite. Don't even with the VIEWS! Sit on your front porch and enjoy viewing a dairy farm or look to your left and see ANOTHER farm. You wanted peaceful county life, right? Come on. Home sits on 0.67 relatively flat acres. New construction-check. Country living-check. Views for days-check check. ASTONISHING price - CHECK CHECK CHECK! Are you calling me yet? ;). #saywhen. (Last pic of same model home - previous build - for info purposes only)
Zillow last checked: 8 hours ago
Listing updated: June 10, 2025 at 12:29pm
Listing Provided by:
Rebecca Peden 615-788-1131,
Benchmark Realty, LLC
Bought with:
Nonmls
Realtracs, Inc.
Source: RealTracs MLS as distributed by MLS GRID,MLS#: 2665287
Facts & features
Interior
Bedrooms & bathrooms
- Bedrooms: 2
- Bathrooms: 2
- Full bathrooms: 2
- Main level bedrooms: 2
Bedroom 1
- Features: Suite
- Level: Suite
- Area: 156 Square Feet
- Dimensions: 13x12
Bedroom 2
- Features: Extra Large Closet
- Level: Extra Large Closet
- Area: 100 Square Feet
- Dimensions: 10x10
Dining room
- Features: Combination
- Level: Combination
- Area: 120 Square Feet
- Dimensions: 12x10
Kitchen
- Features: Eat-in Kitchen
- Level: Eat-in Kitchen
- Area: 96 Square Feet
- Dimensions: 12x8
Living room
- Area: 255 Square Feet
- Dimensions: 17x15
Heating
- Central, Electric
Cooling
- Central Air, Electric
Appliances
- Included: Dishwasher, Microwave
- Laundry: Electric Dryer Hookup, Washer Hookup
Features
- Ceiling Fan(s), Extra Closets, Primary Bedroom Main Floor, High Speed Internet
- Flooring: Tile, Vinyl
- Basement: Crawl Space
- Has fireplace: No
Interior area
- Total structure area: 1,260
- Total interior livable area: 1,260 sqft
- Finished area above ground: 1,260
Property
Features
- Levels: One
- Stories: 1
- Patio & porch: Porch, Covered
Lot
- Size: 0.67 Acres
- Features: Cleared, Views
Details
- Parcel number: 034 02014 000
- Special conditions: Standard
- Other equipment: Air Purifier
Construction
Type & style
- Home type: SingleFamily
- Architectural style: Cottage
- Property subtype: Single Family Residence, Residential
Materials
- Masonite
- Roof: Shingle
Condition
- New construction: Yes
- Year built: 2024
Utilities & green energy
- Sewer: Septic Tank
- Water: Public
- Utilities for property: Water Available
Community & neighborhood
Location
- Region: Ethridge
- Subdivision: Baker Ridge
Price history
| Date | Event | Price |
|---|---|---|
| 7/29/2024 | Sold | $274,100$218/sqft |
Source: | ||
Public tax history
Tax history is unavailable.
Neighborhood: 38456
Nearby schools
GreatSchools rating
- 5/10Richland Elementary SchoolGrades: PK-5Distance: 7.6 mi
- 7/10Richland SchoolGrades: 6-12Distance: 7.7 mi
Schools provided by the listing agent
- Elementary: Richland Elementary
- Middle: Richland School
- High: Richland School
Source: RealTracs MLS as distributed by MLS GRID. This data may not be complete. We recommend contacting the local school district to confirm school assignments for this home.

Get pre-qualified for a loan
At Zillow Home Loans, we can pre-qualify you in as little as 5 minutes with no impact to your credit score.An equal housing lender. NMLS #10287.



