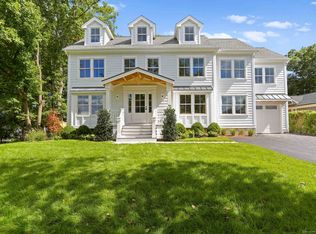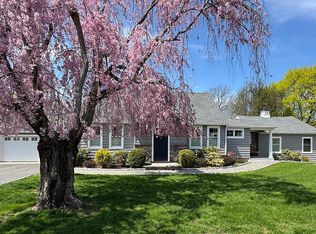Two words: Privacy abounds. Tucked away on an elbow of North Benson Road that many Fairfield residents don't realize exists due to its peaceful and private location. This gorgeous expanded Cape offers a splendid combination of classic beauty and elegance. 2328 North Benson is situated on a corner lot in the sought after Osborn Hill neighborhood. Inside, beautifully scaled professionally decorated rooms filled with charm and character offer great opportunities to entertain or cozy up by the fire.The kitchen opens to a great over-sized mudroom perfect for storage. Upstairs, the master bedroom has plenty of closet space. Additionally, there are three other bedrooms. Finally the fully finished lower level offers yet another retreat in this perfectly proportioned home. Enjoy summer nights on the flagstone patio in the lush landscaped backyard. Conveniently located near Fairfield shopping and within walking distance to Osborn Hill Elementary School. This is an ideal opportunity where location, quality and value all come together!
This property is off market, which means it's not currently listed for sale or rent on Zillow. This may be different from what's available on other websites or public sources.


