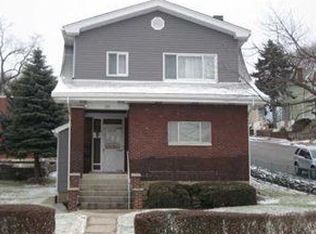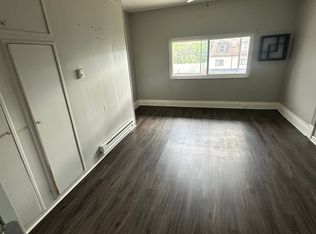Sold for $215,000
$215,000
2328 Mount Troy Rd, Pittsburgh, PA 15212
4beds
2,216sqft
Single Family Residence
Built in 1910
3,245.22 Square Feet Lot
$270,300 Zestimate®
$97/sqft
$1,768 Estimated rent
Home value
$270,300
$241,000 - $300,000
$1,768/mo
Zestimate® history
Loading...
Owner options
Explore your selling options
What's special
This spacious 4 bedroom hidden gem is centrally located to many areas of Pittsburgh. Located in the Troy Hill neighborhood you get all the feels of a quiet and peaceful tight nit community yet only 5 minutes from downtown. A front porch is a great introduction to this well cared for home. Through the front door you are captivated by the high ceilings and beautiful hardwood floors. Convenience is key with the smart thermostat, biometric door locks and voice controlled lighting throughout . A large Living Room opens up to a Dining room with a Pellet Stove. In the back of the home a true Chefs Kitchen with a side door ideal for bringing in grocerys or grilling out. A Full bath on the first and second floor is certainly a plus. The backyard has been planted with various herbs and vegetable gardens through the years and a private patio extends your living space outdoors. The 2nd floor has 3 large bedrooms and the 3rd floor could be a 4th bedroom or Gameroom and has A/C.
Zillow last checked: 8 hours ago
Listing updated: November 26, 2024 at 11:54am
Listed by:
Joshua Schultheis 724-519-7505,
RE/MAX SELECT REALTY
Bought with:
Vic Franceschini, RS301507
KELLER WILLIAMS REALTY
Source: WPMLS,MLS#: 1665861 Originating MLS: West Penn Multi-List
Originating MLS: West Penn Multi-List
Facts & features
Interior
Bedrooms & bathrooms
- Bedrooms: 4
- Bathrooms: 2
- Full bathrooms: 2
Primary bedroom
- Level: Upper
- Dimensions: 20x15
Bedroom 2
- Level: Upper
- Dimensions: 15x15
Bedroom 3
- Level: Upper
- Dimensions: 14x13
Bedroom 4
- Level: Upper
- Dimensions: 25x21
Dining room
- Level: Main
- Dimensions: 15x13
Entry foyer
- Level: Main
- Dimensions: 15x5
Kitchen
- Level: Main
- Dimensions: 15x12
Laundry
- Level: Lower
Living room
- Level: Main
- Dimensions: 15x14
Heating
- Forced Air, Gas
Cooling
- Central Air, Wall/Window Unit(s)
Appliances
- Included: Some Gas Appliances, Dryer, Dishwasher, Disposal, Microwave, Refrigerator, Stove, Washer
Features
- Kitchen Island, Pantry, Window Treatments
- Flooring: Hardwood, Carpet
- Windows: Screens, Window Treatments
- Basement: Storage Space,Walk-Up Access
- Number of fireplaces: 1
- Fireplace features: Stove
Interior area
- Total structure area: 2,216
- Total interior livable area: 2,216 sqft
Property
Parking
- Parking features: Other, On Street
- Has uncovered spaces: Yes
Features
- Levels: Two
- Stories: 2
Lot
- Size: 3,245 sqft
- Dimensions: 0.0745
Details
- Parcel number: 0079N00010000000
Construction
Type & style
- Home type: SingleFamily
- Architectural style: Colonial,Two Story
- Property subtype: Single Family Residence
Materials
- Roof: Asphalt
Condition
- Resale
- Year built: 1910
Utilities & green energy
- Sewer: Public Sewer
- Water: Public
Community & neighborhood
Security
- Security features: Security System
Community
- Community features: Public Transportation
Location
- Region: Pittsburgh
Price history
| Date | Event | Price |
|---|---|---|
| 11/26/2024 | Sold | $215,000-4.4%$97/sqft |
Source: | ||
| 10/23/2024 | Contingent | $224,900$101/sqft |
Source: | ||
| 9/15/2024 | Price change | $224,900-2.2%$101/sqft |
Source: | ||
| 8/3/2024 | Listed for sale | $229,900+67.2%$104/sqft |
Source: | ||
| 4/15/2016 | Listing removed | $137,500$62/sqft |
Source: RE/MAX SELECT REALTY #1075617 Report a problem | ||
Public tax history
| Year | Property taxes | Tax assessment |
|---|---|---|
| 2025 | $3,575 +39.5% | $91,400 +24.5% |
| 2024 | $2,562 +638% | $73,400 |
| 2023 | $347 | $73,400 |
Find assessor info on the county website
Neighborhood: 15212
Nearby schools
GreatSchools rating
- 9/10Reserve Primary SchoolGrades: K-3Distance: 0.2 mi
- 6/10Shaler Area Middle SchoolGrades: 7-8Distance: 3.9 mi
- 6/10Shaler Area High SchoolGrades: 9-12Distance: 3 mi
Schools provided by the listing agent
- District: Shaler Area
Source: WPMLS. This data may not be complete. We recommend contacting the local school district to confirm school assignments for this home.
Get pre-qualified for a loan
At Zillow Home Loans, we can pre-qualify you in as little as 5 minutes with no impact to your credit score.An equal housing lender. NMLS #10287.

