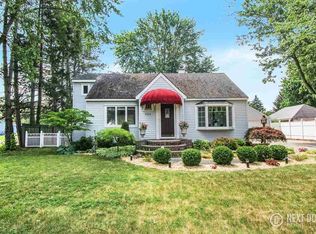Sold for $205,000
$205,000
2328 Midland Rd, Bay City, MI 48706
3beds
1,450sqft
Single Family Residence
Built in 1961
0.53 Acres Lot
$209,300 Zestimate®
$141/sqft
$1,517 Estimated rent
Home value
$209,300
Estimated sales range
Not available
$1,517/mo
Zestimate® history
Loading...
Owner options
Explore your selling options
What's special
Charming Brick Ranch in Sought-After Monitor Township!!! Welcome to your dream home! This beautifully maintained 3-bedroom, 1.5-bathroom brick ranch is hitting the market for the first time, offering an incredible opportunity in the highly desirable Monitor Township. Step inside and be greeted by the warm ambiance created by the natural double-sided fireplace, perfectly positioned between the dining and living rooms—ideal for cozy gatherings and entertaining. The updated kitchen features a stylish ceramic backsplash, making it both functional and inviting. Fresh paint and some updated doors throughout the home add a modern touch while maintaining its classic charm. The spacious layout extends to the basement, where you’ll find another natural fireplace, providing extra warmth and character to the space. Outside, enjoy over half an acre of beautifully fenced yard—perfect for pets, play, or gardening. The 2-car attached garage, complete with a breezeway, offers convenience and easy access. Don’t miss out on this rare opportunity to own a piece of Monitor Township. Schedule your showing today and make this charming ranch your own!
Zillow last checked: 8 hours ago
Listing updated: April 30, 2025 at 06:12am
Listed by:
Robert Short 989-860-9144,
Ayre/Rhinehart Bay REALTORS
Bought with:
Macey Scott
EXP Realty
Source: MiRealSource,MLS#: 50157277 Originating MLS: Bay County REALTOR Association
Originating MLS: Bay County REALTOR Association
Facts & features
Interior
Bedrooms & bathrooms
- Bedrooms: 3
- Bathrooms: 2
- Full bathrooms: 1
- 1/2 bathrooms: 1
- Main level bathrooms: 1
- Main level bedrooms: 3
Bedroom 1
- Features: Carpet
- Level: Main
- Area: 144
- Dimensions: 12 x 12
Bedroom 2
- Features: Carpet
- Level: Main
- Area: 154
- Dimensions: 11 x 14
Bedroom 3
- Features: Carpet
- Level: Main
- Area: 154
- Dimensions: 11 x 14
Bathroom 1
- Level: Main
- Area: 88
- Dimensions: 11 x 8
Dining room
- Features: Carpet
- Level: Main
- Area: 154
- Dimensions: 11 x 14
Kitchen
- Features: Laminate
- Level: Main
- Area: 154
- Dimensions: 11 x 14
Living room
- Features: Carpet
- Level: Main
- Area: 336
- Dimensions: 24 x 14
Heating
- Baseboard, Hot Water, Natural Gas
Appliances
- Included: Dryer, Microwave, Range/Oven, Refrigerator
Features
- Flooring: Carpet, Laminate
- Basement: Block,Full
- Number of fireplaces: 2
- Fireplace features: Basement, Dining Room, Living Room, Wood Burning
Interior area
- Total structure area: 2,900
- Total interior livable area: 1,450 sqft
- Finished area above ground: 1,450
- Finished area below ground: 0
Property
Parking
- Total spaces: 2
- Parking features: Attached
- Attached garage spaces: 2
Features
- Levels: One
- Stories: 1
- Fencing: Fenced
- Frontage type: Road
- Frontage length: 100
Lot
- Size: 0.53 Acres
- Dimensions: 100 x 230
Details
- Additional structures: Shed(s)
- Parcel number: 10002340012000
- Zoning description: Residential
- Special conditions: Private
Construction
Type & style
- Home type: SingleFamily
- Architectural style: Ranch
- Property subtype: Single Family Residence
Materials
- Brick
- Foundation: Basement
Condition
- Year built: 1961
Utilities & green energy
- Sewer: Public Sanitary
- Water: Public
Community & neighborhood
Location
- Region: Bay City
- Subdivision: None
Other
Other facts
- Listing agreement: Exclusive Right To Sell
- Listing terms: Cash,Conventional,FHA,VA Loan,USDA Loan
- Road surface type: Paved
Price history
| Date | Event | Price |
|---|---|---|
| 4/29/2025 | Sold | $205,000-6.8%$141/sqft |
Source: | ||
| 4/11/2025 | Pending sale | $219,900$152/sqft |
Source: | ||
| 4/8/2025 | Contingent | $219,900$152/sqft |
Source: | ||
| 2/14/2025 | Listed for sale | $219,900$152/sqft |
Source: | ||
| 2/10/2025 | Contingent | $219,900$152/sqft |
Source: | ||
Public tax history
| Year | Property taxes | Tax assessment |
|---|---|---|
| 2024 | $1,392 | $42,600 +7.8% |
| 2023 | -- | $39,500 +0.8% |
| 2022 | -- | $39,200 +14% |
Find assessor info on the county website
Neighborhood: 48706
Nearby schools
GreatSchools rating
- 4/10Mcalear-Sawden Elementary SchoolGrades: PK-5Distance: 0.1 mi
- 6/10Western Middle SchoolGrades: 6-8Distance: 6 mi
- 6/10Bay City Western High SchoolGrades: 9-12Distance: 6 mi
Schools provided by the listing agent
- District: Bay City School District
Source: MiRealSource. This data may not be complete. We recommend contacting the local school district to confirm school assignments for this home.

Get pre-qualified for a loan
At Zillow Home Loans, we can pre-qualify you in as little as 5 minutes with no impact to your credit score.An equal housing lender. NMLS #10287.
