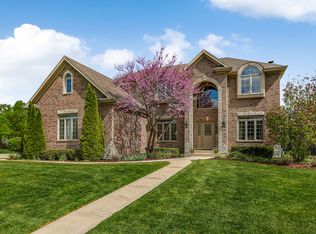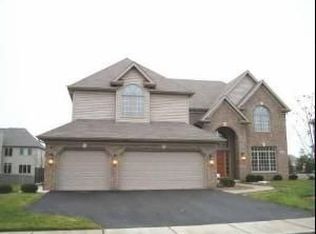Closed
$800,001
2328 Fescue Rd, Naperville, IL 60564
4beds
3,745sqft
Single Family Residence
Built in 2004
0.32 Acres Lot
$813,300 Zestimate®
$214/sqft
$4,729 Estimated rent
Home value
$813,300
$748,000 - $886,000
$4,729/mo
Zestimate® history
Loading...
Owner options
Explore your selling options
What's special
Luxury Custom-Built Home in Prestigious Naperville South Pointe - Where Elegance Meets Modern Comfort! OVER $100K IN RECENT UPGRADES (Move-In Ready!) New Roof & Gutters - Enhanced durability with new skylights and leaf guards for worry-free living Freshly Painted in Neutral Tones - A crisp, modern backdrop throughout bedrooms, baths, and dining room Dual-Zone Climate Control - Two brand-new AC units (one per floor) for optimal comfort Luxury Hardwood Flooring - Stunning new high-end hardwood in the living room, blending richness with durability Ultra-Smart Laundry - Cutting-edge AI-powered all-in-one washer/dryer (energy-efficient, ultra-capacity) Gourmet Chef's Kitchen - Premium stainless-steel suite, including dual ovens & a Samsung Family Hub smart refrigerator Epoxy-Coated 3-Car Garage - Sleek, industrial-grade finish for a polished look PREMIUM LUXURY FEATURES (Luxury Living at its Best!) Grand Two-Story Foyer - Cathedral ceilings, custom inlaid tile, arcing windows, and a retractable designer chandelier Chef's Dream Kitchen - Expansive granite island, modern backsplash, wet bar sink, and top-tier appliances Executive Home Office (Main Floor) - Custom built-ins for a refined, productive workspace Entertainer's Paradise - Open-concept family room with whole-home surround sound & cozy gas fireplace Spa-Like Primary Suite - Indulge in a Jacuzzi tub, steam shower, dual vanities, and a walk-in closet Three Additional Spacious Bedrooms - Featuring an en-suite bath + Jack & Jill bathroom for ultimate convenience Unfinished Deep-Pour Basement - Plumbing rough-in ready for your future expansion (endless possibilities!) Smart Living Touches - Central vacuum system & full sprinkler system for effortless upkeep Private Backyard Oasis - Extended roof overhang, custom brick walls, ambient lighting, and tranquil water fountain Exclusive Community Perks - South Pointe Pool Bond included (zero-entry pool + premium amenities) and recreational park THE IDEAL NAPERVILLE LOCATION Top-Rated Assigned Plainfield Schools With GreatSchools ratings: Plainfield North High School 9/10, Heritage Grove Middle School 8/10, Freedom Elementary School 8/10 Effortless Commuting - Quick access to major highways, just 20 mins to downtown Naperville & Metra Highly Desirable South Pointe Subdivision - A premier neighborhood with upscale charm Don't Miss Out - This Masterpiece Won't Last! Schedule your private tour today and experience luxury living at its finest.
Zillow last checked: 8 hours ago
Listing updated: June 22, 2025 at 01:01am
Listing courtesy of:
John Wesolowski 630-222-9747,
Coldwell Banker Realty,
Karen Spangler,
Coldwell Banker Realty
Bought with:
SridharReddy Nagelli
ARNI Realty Incorporated
Source: MRED as distributed by MLS GRID,MLS#: 12320098
Facts & features
Interior
Bedrooms & bathrooms
- Bedrooms: 4
- Bathrooms: 4
- Full bathrooms: 3
- 1/2 bathrooms: 1
Primary bedroom
- Features: Flooring (Carpet), Bathroom (Full)
- Level: Second
- Area: 336 Square Feet
- Dimensions: 14X24
Bedroom 2
- Features: Flooring (Carpet)
- Level: Second
- Area: 210 Square Feet
- Dimensions: 14X15
Bedroom 3
- Features: Flooring (Carpet)
- Level: Second
- Area: 224 Square Feet
- Dimensions: 14X16
Bedroom 4
- Features: Flooring (Carpet)
- Level: Second
- Area: 208 Square Feet
- Dimensions: 13X16
Dining room
- Features: Flooring (Hardwood)
- Level: Main
- Area: 169 Square Feet
- Dimensions: 13X13
Family room
- Features: Flooring (Wood Laminate)
- Level: Main
- Area: 384 Square Feet
- Dimensions: 16X24
Kitchen
- Features: Kitchen (Eating Area-Table Space, Island), Flooring (Hardwood)
- Level: Main
- Area: 400 Square Feet
- Dimensions: 16X25
Laundry
- Level: Main
- Area: 56 Square Feet
- Dimensions: 7X8
Living room
- Features: Flooring (Hardwood)
- Level: Main
- Area: 208 Square Feet
- Dimensions: 16X13
Office
- Features: Flooring (Hardwood)
- Level: Main
- Area: 143 Square Feet
- Dimensions: 13X11
Heating
- Natural Gas
Cooling
- Central Air
Appliances
- Included: Double Oven, Range, Microwave, Dishwasher, Refrigerator, Washer, Dryer, Disposal, Stainless Steel Appliance(s), Humidifier
- Laundry: Main Level, Sink
Features
- Cathedral Ceiling(s)
- Flooring: Hardwood
- Windows: Skylight(s)
- Basement: Unfinished,Bath/Stubbed,Full
- Attic: Unfinished
- Number of fireplaces: 1
- Fireplace features: Gas Log, Gas Starter, Family Room
Interior area
- Total structure area: 0
- Total interior livable area: 3,745 sqft
Property
Parking
- Total spaces: 3
- Parking features: Concrete, Garage Door Opener, Garage, On Site, Garage Owned, Attached
- Attached garage spaces: 3
- Has uncovered spaces: Yes
Accessibility
- Accessibility features: No Disability Access
Features
- Stories: 2
- Patio & porch: Patio
Lot
- Size: 0.32 Acres
- Dimensions: 110 X 128.5
Details
- Parcel number: 0701224050010000
- Special conditions: None
- Other equipment: Central Vacuum, TV-Cable, Intercom, Ceiling Fan(s), Sprinkler-Lawn
Construction
Type & style
- Home type: SingleFamily
- Architectural style: Traditional
- Property subtype: Single Family Residence
Materials
- Brick, Cedar, Other
- Foundation: Concrete Perimeter
- Roof: Asphalt
Condition
- New construction: No
- Year built: 2004
Details
- Builder model: OAK HILL
Utilities & green energy
- Electric: 200+ Amp Service
- Sewer: Public Sewer, Storm Sewer
- Water: Lake Michigan, Public
Community & neighborhood
Security
- Security features: Security System, Carbon Monoxide Detector(s)
Community
- Community features: Clubhouse, Park, Pool, Curbs, Sidewalks, Street Lights
Location
- Region: Naperville
- Subdivision: South Pointe
HOA & financial
HOA
- Has HOA: Yes
- HOA fee: $325 annually
- Services included: None
Other
Other facts
- Listing terms: Conventional
- Ownership: Fee Simple w/ HO Assn.
Price history
| Date | Event | Price |
|---|---|---|
| 6/20/2025 | Sold | $800,001-1.2%$214/sqft |
Source: | ||
| 5/10/2025 | Contingent | $810,000$216/sqft |
Source: | ||
| 5/3/2025 | Price change | $810,000-1.8%$216/sqft |
Source: | ||
| 4/17/2025 | Listed for sale | $825,000+68.4%$220/sqft |
Source: | ||
| 5/26/2016 | Sold | $490,000-1.8%$131/sqft |
Source: | ||
Public tax history
| Year | Property taxes | Tax assessment |
|---|---|---|
| 2023 | $13,457 -2.8% | $201,405 +1% |
| 2022 | $13,844 +3.4% | $199,370 +5% |
| 2021 | $13,387 -0.1% | $189,876 +1.6% |
Find assessor info on the county website
Neighborhood: South Pointe
Nearby schools
GreatSchools rating
- 9/10Freedom Elementary SchoolGrades: K-5Distance: 1 mi
- 9/10Heritage Grove Middle SchoolGrades: 6-8Distance: 1.5 mi
- 9/10Plainfield North High SchoolGrades: 9-12Distance: 1.6 mi
Schools provided by the listing agent
- Elementary: Freedom Elementary School
- Middle: Heritage Grove Middle School
- High: Plainfield North High School
- District: 202
Source: MRED as distributed by MLS GRID. This data may not be complete. We recommend contacting the local school district to confirm school assignments for this home.

Get pre-qualified for a loan
At Zillow Home Loans, we can pre-qualify you in as little as 5 minutes with no impact to your credit score.An equal housing lender. NMLS #10287.
Sell for more on Zillow
Get a free Zillow Showcase℠ listing and you could sell for .
$813,300
2% more+ $16,266
With Zillow Showcase(estimated)
$829,566
