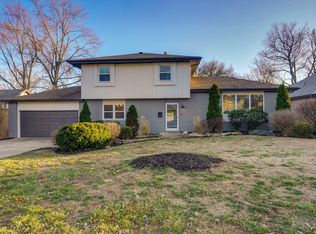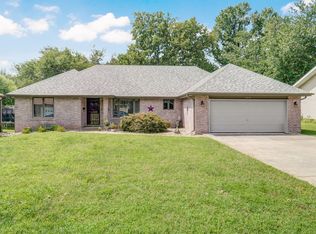
Closed
Price Unknown
2328 E Raynell Street, Springfield, MO 65804
3beds
2,865sqft
Single Family Residence
Built in 1977
0.25 Acres Lot
$367,500 Zestimate®
$--/sqft
$2,337 Estimated rent
Home value
$367,500
$334,000 - $404,000
$2,337/mo
Zestimate® history
Loading...
Owner options
Explore your selling options
What's special
Zillow last checked: 8 hours ago
Listing updated: September 01, 2025 at 02:00pm
Listed by:
Laura L. Duckworth 417-520-6545,
EXP Realty LLC
Bought with:
Jim L Colton, 1999033671
Murney Associates - Primrose
Source: SOMOMLS,MLS#: 60303632
Facts & features
Interior
Bedrooms & bathrooms
- Bedrooms: 3
- Bathrooms: 3
- Full bathrooms: 2
- 1/2 bathrooms: 1
Heating
- Forced Air, Fireplace(s), Central, Natural Gas
Cooling
- Central Air
Features
- Basement: Finished,Partial
- Has fireplace: Yes
- Fireplace features: Family Room, Living Room
Interior area
- Total structure area: 2,865
- Total interior livable area: 2,865 sqft
- Finished area above ground: 2,118
- Finished area below ground: 747
Property
Parking
- Total spaces: 2
- Parking features: Garage - Attached
- Attached garage spaces: 2
Features
- Levels: One and One Half
- Stories: 1
Lot
- Size: 0.25 Acres
Details
- Parcel number: 1905406001
Construction
Type & style
- Home type: SingleFamily
- Property subtype: Single Family Residence
Condition
- Year built: 1977
Utilities & green energy
- Sewer: Public Sewer
- Water: Public
Community & neighborhood
Location
- Region: Springfield
- Subdivision: CRESTVIEW
Price history
| Date | Event | Price |
|---|---|---|
| 8/29/2025 | Sold | -- |
Source: | ||
| 9/27/2023 | Sold | -- |
Source: | ||
| 8/28/2023 | Pending sale | $349,900$122/sqft |
Source: | ||
| 8/25/2023 | Price change | $349,900-2.8%$122/sqft |
Source: | ||
| 8/10/2023 | Listed for sale | $359,900$126/sqft |
Source: | ||
Public tax history
| Year | Property taxes | Tax assessment |
|---|---|---|
| 2025 | $2,243 +39.9% | $45,030 +50.7% |
| 2024 | $1,604 +0.6% | $29,890 |
| 2023 | $1,595 +2.5% | $29,890 +5% |
Find assessor info on the county website
Neighborhood: Primrose
Nearby schools
GreatSchools rating
- 5/10Field Elementary SchoolGrades: K-5Distance: 0.5 mi
- 6/10Pershing Middle SchoolGrades: 6-8Distance: 1.3 mi
- 8/10Glendale High SchoolGrades: 9-12Distance: 1.3 mi
Schools provided by the listing agent
- Elementary: SGF-Field
- Middle: SGF-Pershing
- High: SGF-Glendale
Source: SOMOMLS. This data may not be complete. We recommend contacting the local school district to confirm school assignments for this home.
