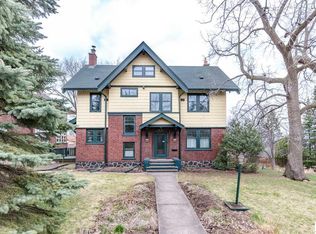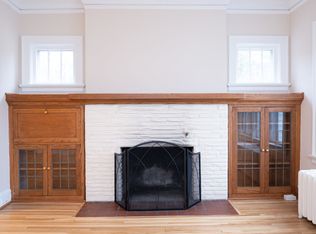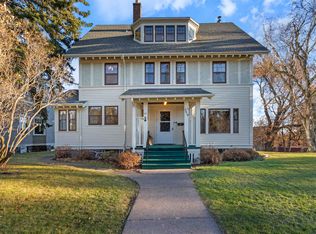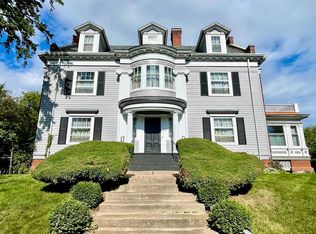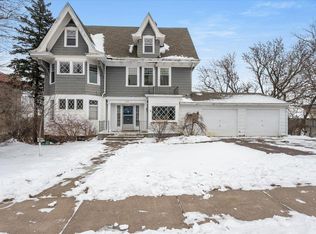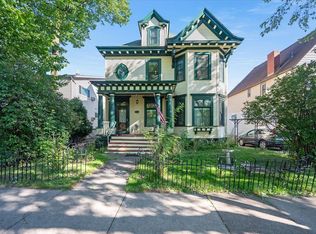Back on the Market!!! Exceptional best describes this Congdon Prairie Style Classic! What's not to love about this 5++ bedroom, 3 bath Home?!? It shines throughout with pride of ownership! Through the years, current owners and past owners have renovated, remodeled or restored almost every area of the home and property! All you have to do is move in and start enjoying all of the updated amenities! From the newly painted trim & details on the stately brick exterior, extensive landscaping completed by a renowned landscape architect ... to the Rebecca Lindquist designed high-end kitchen, new Anderson windows throughout, updated lighting, gleaming hardwood floors, remodeled bathrooms .... this home is move-in ready! You will love the sunroom as a year-round space to relax in with its character and warmth, the immense living room with wood-burning fireplace can be set up for music, relaxation and entertaining! Formal dining room set with great windows, natural woodwork and built-in cabinetry is which is a work of art that you will not find in today's homes! The thoughtfully-designed kitchen has all of today's updates with the charm and built-ins of yesteryear! High-end appliances and natural stone counters. Bedroom and office spaces on the top two floors provide stunning rooms for relaxation & fun workspace for all! Office spaces could be bedrooms- one with a balcony, one on the top level with views of Lake Superior! Bath on every level and spaces for just about everything...this home has it all! Enjoy an open lower level with a walk out to the 2-car detached garage, there is also a one-car attached garage. Use this level for bike storage, mudroom, workshop, etc. Gorgeous 1/3 Acre property (3 lots total) with a pond and beautiful gardens and walkways...even your own Palram Greenhouse! An outstanding location within walking distance to schools, shops, restaurants, trails, more! Make this TREASURE your own! Call today!
For sale
$925,000
2328 E 3rd St, Duluth, MN 55812
5beds
3,928sqft
Est.:
Single Family Residence
Built in 1909
0.33 Acres Lot
$-- Zestimate®
$235/sqft
$-- HOA
What's special
Gleaming hardwood floorsOne-car attached garagePalram greenhouseBath on every levelUpdated lightingRemodeled bathrooms
- 16 days |
- 2,234 |
- 88 |
Zillow last checked: 8 hours ago
Listing updated: December 06, 2025 at 05:04pm
Listed by:
Michael Jorgensen 218-428-8808,
Edina Realty, Inc. - Duluth
Source: Lake Superior Area Realtors,MLS#: 6117323
Tour with a local agent
Facts & features
Interior
Bedrooms & bathrooms
- Bedrooms: 5
- Bathrooms: 3
- Full bathrooms: 1
- 3/4 bathrooms: 1
- 1/2 bathrooms: 1
Rooms
- Room types: Den/Office, Sunrm/Solarium, Utility Room, Great Room, Landing, Entry
Primary bedroom
- Description: Wood Fireplace, Walk-in Closet, and a PRIVATE Sunroom!
- Level: Second
- Area: 288.19 Square Feet
- Dimensions: 16.1 x 17.9
Bedroom
- Level: Third
- Area: 257.76 Square Feet
- Dimensions: 17.9 x 14.4
Bedroom
- Description: Walkout Balcony!
- Level: Second
- Area: 110.2 Square Feet
- Dimensions: 11.6 x 9.5
Bedroom
- Description: Walk-in Closet.
- Level: Second
- Area: 168.99 Square Feet
- Dimensions: 12.9 x 13.1
Bedroom
- Description: Hardwood flooring and Walk-in Closet.
- Level: Second
- Area: 211.5 Square Feet
- Dimensions: 14.1 x 15
Dining room
- Level: Main
- Area: 250.8 Square Feet
- Dimensions: 15.2 x 16.5
Entry hall
- Level: Main
- Area: 27.54 Square Feet
- Dimensions: 5.4 x 5.1
Kitchen
- Level: Main
- Area: 305.2 Square Feet
- Dimensions: 14 x 21.8
Living room
- Level: Main
- Area: 524.8 Square Feet
- Dimensions: 32.8 x 16
Office
- Description: With an attached 3/4 Bath.
- Level: Third
- Area: 121.1 Square Feet
- Dimensions: 10 x 12.11
Rec room
- Level: Third
- Area: 139.44 Square Feet
- Dimensions: 8.3 x 16.8
Sun room
- Level: Main
- Area: 155.21 Square Feet
- Dimensions: 14.11 x 11
Heating
- Baseboard, Boiler, Radiant, Electric
Appliances
- Laundry: Dryer Hook-Ups, Washer Hookup
Features
- Eat In Kitchen, Natural Woodwork, Walk-In Closet(s)
- Flooring: Hardwood Floors, Tiled Floors
- Doors: Patio Door
- Basement: Full,Unfinished,Walkout,Utility Room,Washer Hook-Ups,Dryer Hook-Ups
- Has fireplace: Yes
- Fireplace features: Wood Burning
Interior area
- Total interior livable area: 3,928 sqft
- Finished area above ground: 3,928
- Finished area below ground: 0
Property
Parking
- Total spaces: 3
- Parking features: Attached, Detached, Tuckunder, Slab
- Attached garage spaces: 3
Features
- Patio & porch: Patio
- Exterior features: Balcony
- Has view: Yes
- View description: City Lights
Lot
- Size: 0.33 Acres
- Features: Irregular Lot, Landscaped, Tree Coverage - Light
Details
- Additional structures: Greenhouse, Storage Shed
- Foundation area: 1260
- Parcel number: 010309000670, 010309000660, 010309000665
Construction
Type & style
- Home type: SingleFamily
- Architectural style: Traditional
- Property subtype: Single Family Residence
Materials
- Brick, Stucco, Frame/Wood
- Foundation: Stone
- Roof: Asphalt Shingle,Rubber
Condition
- Previously Owned
- New construction: No
- Year built: 1909
Utilities & green energy
- Electric: Minnesota Power
- Sewer: Public Sewer
- Water: Public
Community & HOA
HOA
- Has HOA: No
Location
- Region: Duluth
Financial & listing details
- Price per square foot: $235/sqft
- Tax assessed value: $855,800
- Annual tax amount: $12,885
- Date on market: 11/25/2025
- Cumulative days on market: 297 days
- Road surface type: Paved
Estimated market value
Not available
Estimated sales range
Not available
Not available
Price history
Price history
| Date | Event | Price |
|---|---|---|
| 11/25/2025 | Listed for sale | $925,000$235/sqft |
Source: | ||
| 10/24/2025 | Listing removed | $925,000$235/sqft |
Source: | ||
| 7/2/2025 | Price change | $925,000-2.6%$235/sqft |
Source: | ||
| 5/20/2025 | Price change | $950,000-2.6%$242/sqft |
Source: | ||
| 5/9/2025 | Listed for sale | $975,000$248/sqft |
Source: | ||
Public tax history
Public tax history
| Year | Property taxes | Tax assessment |
|---|---|---|
| 2024 | $12,664 +8.8% | $855,800 +3.7% |
| 2023 | $11,642 +13.2% | $824,900 +13.5% |
| 2022 | $10,280 +39.1% | $726,800 +20.8% |
Find assessor info on the county website
BuyAbility℠ payment
Est. payment
$5,540/mo
Principal & interest
$4437
Property taxes
$779
Home insurance
$324
Climate risks
Neighborhood: Endion
Nearby schools
GreatSchools rating
- 8/10Congdon Park Elementary SchoolGrades: K-5Distance: 0.8 mi
- 7/10Ordean East Middle SchoolGrades: 6-8Distance: 0.5 mi
- 10/10East Senior High SchoolGrades: 9-12Distance: 1.6 mi
- Loading
- Loading
