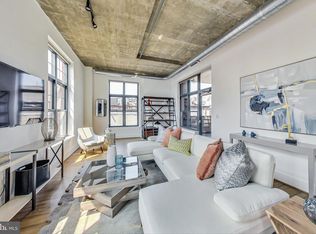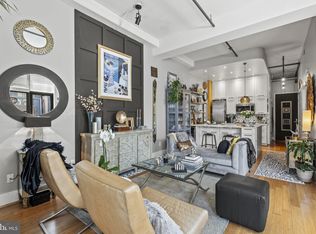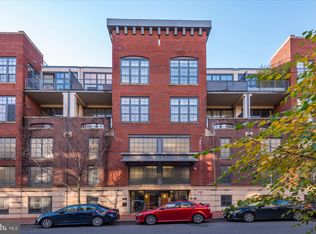Sold for $1,665,000 on 06/13/24
$1,665,000
2328 Champlain St NW APT 416, Washington, DC 20009
3beds
2,439sqft
Condominium
Built in 2002
-- sqft lot
$1,683,000 Zestimate®
$683/sqft
$6,528 Estimated rent
Home value
$1,683,000
$1.57M - $1.82M
$6,528/mo
Zestimate® history
Loading...
Owner options
Explore your selling options
What's special
This spectacular Penthouse Loft in Adams Morgan was wholly reimagined with a superb renovation by COLEPREVOST, completed by the notable craftsman at Added Dimensions. The owner and her incomparable team transformed a fresh, open concept into a beautiful, warm, inviting, modern home. Grand spaces like this are scarce, and to find them at this level of finish is virtually unheard of. The loft offers approximately 2,500 square feet of interior space on two levels, a vast terrace, and an incredible outdoor living space on the rooftop. Sold originally as a three-bedroom with a den, this home now lives most comfortably with a private fitness room, elegant home office, and two main-level suites. The kitchen is pure elemental joy, every inch a custom finish, completed with rolled steel to envelop the cabinets and premium appliances. Materials include brilliant walnut floors, teak, steel, and quartz. Finally, the lighting design is breathtaking, from thoughtful applications of warmth to artistic features and carefully placed white. This unit comes with additional storage and two-car garage parking. Adams Morgan is a beloved central hub in Washington, DC, proud of its creative and cultural vibrancy, rich with fine dining, live music, and comedy, and it is an immediate neighbor to Rock Creek Park. It is one of the most desirable communities, and this is a perfect home.
Zillow last checked: 8 hours ago
Listing updated: September 23, 2024 at 02:26pm
Listed by:
Ron Mangas JR. 703-298-2564,
TTR Sothebys International Realty,
Co-Listing Agent: Matthew J Flood 703-732-5363,
TTR Sothebys International Realty
Bought with:
Sebastien Courret, SP98375842
Compass
Source: Bright MLS,MLS#: DCDC2136060
Facts & features
Interior
Bedrooms & bathrooms
- Bedrooms: 3
- Bathrooms: 3
- Full bathrooms: 2
- 1/2 bathrooms: 1
- Main level bathrooms: 2
- Main level bedrooms: 2
Basement
- Area: 0
Heating
- Forced Air, Natural Gas
Cooling
- Central Air, Electric
Appliances
- Included: Gas Water Heater
- Laundry: In Unit
Features
- Flooring: Hardwood
- Has basement: No
- Has fireplace: No
Interior area
- Total structure area: 2,439
- Total interior livable area: 2,439 sqft
- Finished area above ground: 2,439
- Finished area below ground: 0
Property
Parking
- Total spaces: 2
- Parking features: Storage, Basement, Garage Door Opener, Inside Entrance, Underground, Garage
- Attached garage spaces: 2
Accessibility
- Accessibility features: Accessible Elevator Installed
Features
- Levels: Two
- Stories: 2
- Patio & porch: Deck, Brick, Roof, Terrace
- Pool features: None
Lot
- Features: Urban Land Not Rated
Details
- Additional structures: Above Grade, Below Grade
- Parcel number: 2560//5051
- Zoning: R
- Special conditions: Standard
Construction
Type & style
- Home type: Condo
- Architectural style: Contemporary
- Property subtype: Condominium
- Attached to another structure: Yes
Materials
- Concrete
Condition
- New construction: No
- Year built: 2002
- Major remodel year: 2008
Utilities & green energy
- Sewer: Public Sewer
- Water: Public
Community & neighborhood
Location
- Region: Washington
- Subdivision: Mount Pleasant
HOA & financial
Other fees
- Condo and coop fee: $2,547 monthly
Other
Other facts
- Listing agreement: Exclusive Right To Sell
- Ownership: Condominium
Price history
| Date | Event | Price |
|---|---|---|
| 6/13/2024 | Sold | $1,665,000-1.8%$683/sqft |
Source: | ||
| 6/8/2024 | Pending sale | $1,695,000$695/sqft |
Source: | ||
| 6/4/2024 | Listing removed | -- |
Source: | ||
| 4/11/2024 | Listed for sale | $1,695,000+79.1%$695/sqft |
Source: | ||
| 10/2/2002 | Sold | $946,500$388/sqft |
Source: Public Record Report a problem | ||
Public tax history
| Year | Property taxes | Tax assessment |
|---|---|---|
| 2025 | $13,811 +3% | $1,640,470 -2.3% |
| 2024 | $13,405 +6.2% | $1,679,340 +5.9% |
| 2023 | $12,621 +9.6% | $1,586,420 +9.6% |
Find assessor info on the county website
Neighborhood: Adams Morgan
Nearby schools
GreatSchools rating
- 9/10Marie Reed Elementary SchoolGrades: PK-5Distance: 0.1 mi
- 6/10Columbia Heights Education CampusGrades: 6-12Distance: 0.7 mi
- 2/10Cardozo Education CampusGrades: 6-12Distance: 0.7 mi
Schools provided by the listing agent
- District: District Of Columbia Public Schools
Source: Bright MLS. This data may not be complete. We recommend contacting the local school district to confirm school assignments for this home.

Get pre-qualified for a loan
At Zillow Home Loans, we can pre-qualify you in as little as 5 minutes with no impact to your credit score.An equal housing lender. NMLS #10287.
Sell for more on Zillow
Get a free Zillow Showcase℠ listing and you could sell for .
$1,683,000
2% more+ $33,660
With Zillow Showcase(estimated)
$1,716,660

