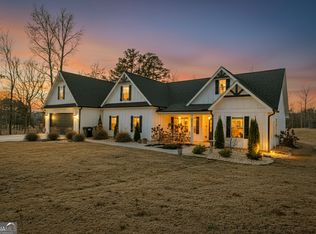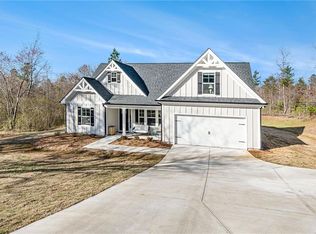Closed
$534,000
2328 Carlan Rd, Fairmount, GA 30139
4beds
2,357sqft
Single Family Residence, Residential
Built in 2022
1.5 Acres Lot
$572,600 Zestimate®
$227/sqft
$2,521 Estimated rent
Home value
$572,600
$544,000 - $601,000
$2,521/mo
Zestimate® history
Loading...
Owner options
Explore your selling options
What's special
Welcome home to your very own private getaway nestled in the beautiful North Georgia Mountains! This stunning, 4 bedroom. 2.5 bath is situated on 1.50 acres of peaceful, scenic nature. As you approach the home you will be greeted by a charming rocking chair front porch that extends around the side, and on to the back of the property. Perfect for relaxing and enjoying those warm summer nights, and breathtaking views of the fall foliage. As you enter the front door you will be surrounded by an impressive open floor plan, great for entertaining and spending time with family. The large windows offer an abundance of natural light and easy viewing to the surrounding acreage. The family room provides a cozy fireplace complete with a large, overhead TV for your viewing pleasure. The kitchen boasts of an enormous amount of beautiful white cabinets, along with a lovely backsplash, granite countertops, huge island, SS appliances, and pantry. An eat-in breakfast nook provides a tranquil view to the back of the property while sipping that morning cup of coffee. The master bedroom is sure to please offering privacy and an expansive master bath complete with soaking tub, a spacious separate, tiled, frameless shower, a beautiful double vanity, tile floors, and huge walk-in closet. The upstairs space is carpeted and brings versatility as it can be used as an office, exercise room, bonus room, or 4th bedroom. The garage enters on the main level into a sizable laundry/mud room with an extra closet for more storage. The other end of the home yields 2 more bedrooms and an additional bathroom with a tub/shower combo, vanity, and tile floors. Attractive luxury vinyl plank throughout the rest of the home. Come and take a look for yourself, you wont be disappointed!!
Zillow last checked: 8 hours ago
Listing updated: July 13, 2023 at 10:56pm
Listing Provided by:
Shelly Morrow,
515 Life Real Estate Company, LLC.
Bought with:
Barry Hardison, 259420
515 Life Real Estate Company, LLC.
Source: FMLS GA,MLS#: 7212417
Facts & features
Interior
Bedrooms & bathrooms
- Bedrooms: 4
- Bathrooms: 3
- Full bathrooms: 2
- 1/2 bathrooms: 1
- Main level bathrooms: 2
- Main level bedrooms: 3
Primary bedroom
- Features: Master on Main, Split Bedroom Plan
- Level: Master on Main, Split Bedroom Plan
Bedroom
- Features: Master on Main, Split Bedroom Plan
Primary bathroom
- Features: Double Vanity, Separate Tub/Shower, Soaking Tub
Dining room
- Features: Open Concept, Separate Dining Room
Kitchen
- Features: Breakfast Bar, Breakfast Room, Cabinets White, Eat-in Kitchen, Kitchen Island, Pantry, Stone Counters, View to Family Room
Heating
- Central, Electric, Zoned
Cooling
- Ceiling Fan(s), Central Air, Zoned
Appliances
- Included: Dishwasher, Electric Oven, Electric Range, Electric Water Heater, Microwave, Refrigerator, Self Cleaning Oven
- Laundry: Main Level
Features
- Cathedral Ceiling(s), Double Vanity, Entrance Foyer, High Ceilings 9 ft Main, High Speed Internet, Vaulted Ceiling(s), Walk-In Closet(s)
- Flooring: Carpet, Ceramic Tile, Other
- Windows: Double Pane Windows
- Basement: None
- Number of fireplaces: 1
- Fireplace features: Family Room, Living Room
- Common walls with other units/homes: No Common Walls
Interior area
- Total structure area: 2,357
- Total interior livable area: 2,357 sqft
Property
Parking
- Total spaces: 2
- Parking features: Attached, Covered, Garage, Garage Door Opener, Garage Faces Side, Kitchen Level, Parking Pad
- Attached garage spaces: 2
- Has uncovered spaces: Yes
Accessibility
- Accessibility features: None
Features
- Levels: Two
- Stories: 2
- Patio & porch: Covered, Front Porch, Rear Porch, Side Porch
- Exterior features: Private Yard, Rain Gutters, No Dock
- Pool features: None
- Spa features: None
- Fencing: None
- Has view: Yes
- View description: Mountain(s), Rural, Trees/Woods
- Waterfront features: None
- Body of water: None
Lot
- Size: 1.50 Acres
- Features: Back Yard, Front Yard, Landscaped, Level, Mountain Frontage, Wooded
Details
- Additional structures: None
- Parcel number: 057 077 003
- Other equipment: None
- Horse amenities: None
Construction
Type & style
- Home type: SingleFamily
- Architectural style: Farmhouse,Ranch
- Property subtype: Single Family Residence, Residential
Materials
- Cement Siding, HardiPlank Type
- Foundation: Slab
- Roof: Composition
Condition
- New Construction
- New construction: Yes
- Year built: 2022
Details
- Warranty included: Yes
Utilities & green energy
- Electric: 110 Volts, 220 Volts
- Sewer: Septic Tank
- Water: Public
- Utilities for property: Cable Available, Electricity Available, Phone Available, Underground Utilities, Water Available
Green energy
- Energy efficient items: None
- Energy generation: None
Community & neighborhood
Security
- Security features: None
Community
- Community features: None
Location
- Region: Fairmount
- Subdivision: Mountain Farms
HOA & financial
HOA
- Has HOA: No
Other
Other facts
- Road surface type: Asphalt
Price history
| Date | Event | Price |
|---|---|---|
| 6/29/2023 | Sold | $534,000-1.1%$227/sqft |
Source: | ||
| 5/5/2023 | Listed for sale | $539,900-0.9%$229/sqft |
Source: | ||
| 4/27/2023 | Listing removed | $545,000$231/sqft |
Source: | ||
| 4/7/2023 | Listed for sale | $545,000$231/sqft |
Source: | ||
| 3/16/2023 | Contingent | $545,000$231/sqft |
Source: | ||
Public tax history
| Year | Property taxes | Tax assessment |
|---|---|---|
| 2024 | $4,065 -5.4% | $217,048 |
| 2023 | $4,295 +905.7% | $217,048 +933.6% |
| 2022 | $427 | $21,000 |
Find assessor info on the county website
Neighborhood: 30139
Nearby schools
GreatSchools rating
- 8/10Hill City Elementary SchoolGrades: PK-4Distance: 4.4 mi
- 3/10Pickens County Middle SchoolGrades: 7-8Distance: 8.2 mi
- 6/10Pickens County High SchoolGrades: 9-12Distance: 9.5 mi
Schools provided by the listing agent
- Elementary: Hill City
- Middle: Pickens County
- High: Pickens
Source: FMLS GA. This data may not be complete. We recommend contacting the local school district to confirm school assignments for this home.
Get pre-qualified for a loan
At Zillow Home Loans, we can pre-qualify you in as little as 5 minutes with no impact to your credit score.An equal housing lender. NMLS #10287.

