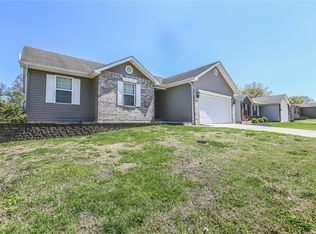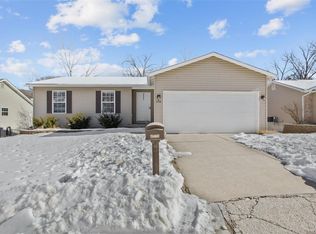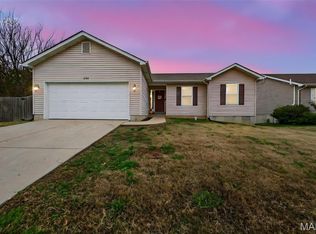Closed
Listing Provided by:
Anthony J Best 573-268-2453,
Berkshire Hathaway HomeServices Select Properties
Bought with: RE/MAX Integrity
Price Unknown
2328 Arkansas Dr, High Ridge, MO 63049
3beds
1,202sqft
Single Family Residence
Built in 2013
7,840.8 Square Feet Lot
$291,800 Zestimate®
$--/sqft
$1,895 Estimated rent
Home value
$291,800
$257,000 - $330,000
$1,895/mo
Zestimate® history
Loading...
Owner options
Explore your selling options
What's special
Welcome to this beautiful home in High Ridge! Step inside to discover a warm and inviting main level that features a spacious living area with 3 bedrooms and 2 full baths. The ensuite offers a private bathroom with a big closet. The unfinished walk-out basement is your chance to put your own stamp on this great home. Outside, you'll find a beautifully fenced in backyard with an area perfect for a fire pit, outdoor gatherings or simply soaking up the sunshine. This amazing home also includes an attached 2 car garage. All appliances (including 2 refrigerators and the washer and dryer) will be included in the sale of this home. Don't miss your chance to make this wonderful property your own. Seller is offering a 1 year HSA Home Warranty.
Zillow last checked: 8 hours ago
Listing updated: April 28, 2025 at 05:22pm
Listing Provided by:
Anthony J Best 573-268-2453,
Berkshire Hathaway HomeServices Select Properties
Bought with:
Mikayla R Rutherford, 2021032344
RE/MAX Integrity
Source: MARIS,MLS#: 24037334 Originating MLS: St. Louis Association of REALTORS
Originating MLS: St. Louis Association of REALTORS
Facts & features
Interior
Bedrooms & bathrooms
- Bedrooms: 3
- Bathrooms: 2
- Full bathrooms: 2
- Main level bathrooms: 2
- Main level bedrooms: 3
Bedroom
- Features: Floor Covering: Carpeting, Wall Covering: Some
- Level: Main
- Area: 156
- Dimensions: 13x12
Bedroom
- Features: Floor Covering: Carpeting, Wall Covering: Some
- Level: Main
- Area: 100
- Dimensions: 10x10
Bedroom
- Features: Floor Covering: Carpeting, Wall Covering: Some
- Level: Main
- Area: 100
- Dimensions: 10x10
Dining room
- Features: Floor Covering: Vinyl
- Level: Main
- Dimensions: 9x
Kitchen
- Features: Floor Covering: Vinyl, Wall Covering: None
- Level: Main
- Area: 90
- Dimensions: 10x9
Living room
- Features: Floor Covering: Carpeting, Wall Covering: Some
- Level: Main
- Area: 225
- Dimensions: 15x15
Heating
- Electric, Forced Air
Cooling
- Ceiling Fan(s), Central Air, Electric
Appliances
- Included: Electric Water Heater, Dishwasher, Disposal, Dryer, Electric Cooktop, Microwave, Refrigerator, Stainless Steel Appliance(s), Washer
Features
- High Speed Internet, Separate Dining, Shower, Entrance Foyer, Pantry, Coffered Ceiling(s), Walk-In Closet(s)
- Flooring: Carpet
- Doors: Sliding Doors, Storm Door(s)
- Windows: Tilt-In Windows, Window Treatments
- Basement: Concrete,Unfinished,Walk-Out Access
- Has fireplace: No
- Fireplace features: None
Interior area
- Total structure area: 1,202
- Total interior livable area: 1,202 sqft
- Finished area above ground: 1,202
Property
Parking
- Total spaces: 2
- Parking features: Attached, Garage, Garage Door Opener
- Attached garage spaces: 2
Features
- Levels: One
- Patio & porch: Deck, Patio
Lot
- Size: 7,840 sqft
- Features: Cul-De-Sac
Details
- Parcel number: 023.008.03001003.11
- Special conditions: Standard
Construction
Type & style
- Home type: SingleFamily
- Architectural style: Ranch
- Property subtype: Single Family Residence
Condition
- Year built: 2013
Utilities & green energy
- Sewer: Public Sewer
- Water: Public
Community & neighborhood
Security
- Security features: Smoke Detector(s)
Location
- Region: High Ridge
- Subdivision: Bluffs/Sugar Crk
HOA & financial
HOA
- HOA fee: $175 annually
Other
Other facts
- Listing terms: Cash,Conventional,FHA,VA Loan
- Ownership: Private
- Road surface type: Concrete
Price history
| Date | Event | Price |
|---|---|---|
| 7/30/2024 | Sold | -- |
Source: | ||
| 6/25/2024 | Pending sale | $250,000$208/sqft |
Source: | ||
| 6/21/2024 | Listed for sale | $250,000+16.3%$208/sqft |
Source: | ||
| 2/10/2021 | Sold | -- |
Source: | ||
| 1/7/2021 | Pending sale | $214,900$179/sqft |
Source: | ||
Public tax history
| Year | Property taxes | Tax assessment |
|---|---|---|
| 2024 | $2,376 +0.5% | $32,900 |
| 2023 | $2,363 -0.1% | $32,900 |
| 2022 | $2,365 +0.6% | $32,900 |
Find assessor info on the county website
Neighborhood: 63049
Nearby schools
GreatSchools rating
- 7/10Murphy Elementary SchoolGrades: K-5Distance: 0.5 mi
- 5/10Wood Ridge Middle SchoolGrades: 6-8Distance: 1.6 mi
- 6/10Northwest High SchoolGrades: 9-12Distance: 10.6 mi
Schools provided by the listing agent
- Elementary: Murphy Elem.
- Middle: Wood Ridge Middle School
- High: Northwest High
Source: MARIS. This data may not be complete. We recommend contacting the local school district to confirm school assignments for this home.
Get a cash offer in 3 minutes
Find out how much your home could sell for in as little as 3 minutes with a no-obligation cash offer.
Estimated market value
$291,800
Get a cash offer in 3 minutes
Find out how much your home could sell for in as little as 3 minutes with a no-obligation cash offer.
Estimated market value
$291,800


