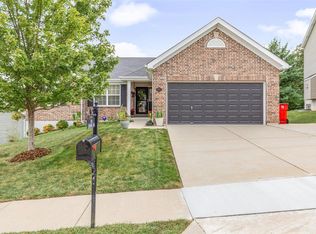Fantastic Ranch home in Harter Farms - Only 4 years old! 3Bedroom, 2 bathroom home is move in ready. Main level features open floor plan, dining area, family room with vaulted ceiling, kitchen and laundry. Spacious master bedroom also with vaulted ceiling, en suite bathroom with separate tub/shower and double vanity. Sliding door from the family room leads to deck and private backyard. Walkout Lower level is unfinished & awaits your finishing touch! Roughed in bathroom & Sump pump. Vinyl siding and enclosed soffit/fascia provide low maintenance outside. Enjoy the subdivision pool, clubhouse, & lake.
This property is off market, which means it's not currently listed for sale or rent on Zillow. This may be different from what's available on other websites or public sources.
