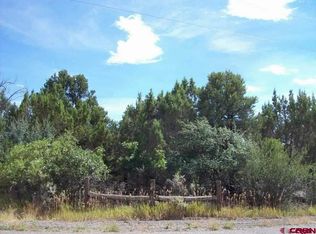Tucked up above the town of Cedaredge on 3.5 partially treed acres sits this cozy preHUD manufactured home (with stick built addition), detached garage and multiple outbuildings & sheds. Sitting on the western portion of the parcel are 7 fruit trees remaining from an orchard. Multiple areas to enjoy across the varying acreage, including a gazebo area. Home is served by a well for water. Wood heat is provided by a free standing wood stove in the living room. Live off the beaten path but near enough to enjoy the amenities in town. Just 15 minutes from Grand Mesa National Forest.
This property is off market, which means it's not currently listed for sale or rent on Zillow. This may be different from what's available on other websites or public sources.
