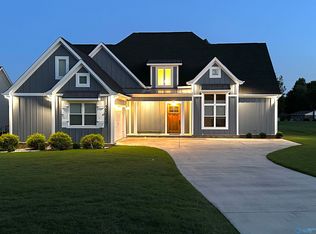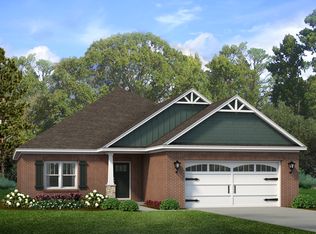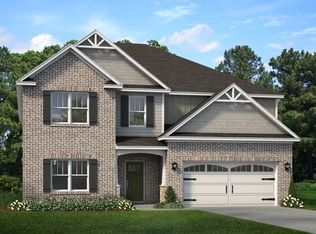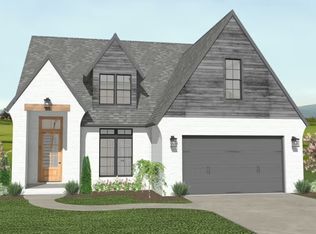Sold for $400,000
$400,000
23276 Saint John Rd, Athens, AL 35613
3beds
2,169sqft
Single Family Residence
Built in 2020
0.41 Acres Lot
$401,600 Zestimate®
$184/sqft
$1,904 Estimated rent
Home value
$401,600
$361,000 - $446,000
$1,904/mo
Zestimate® history
Loading...
Owner options
Explore your selling options
What's special
This beautiful home offers comfort, efficiency, and convenience to Athens and Madison. Built with energy efficient materials like TechShield, Zip sheathing, low-E windows, and a tankless water heater, it’s designed for modern living. The living room and kitchen feature a vaulted wood ceiling, gas fireplace, and recessed lighting, which is also in the master, kitchen, and bonus room. The kitchen boasts granite tops, SS appliances, and gas range. The master suite has tray ceiling w/ wood accents, tiled shower, and soaker tub. Enjoy 2” cordless faux wood blinds throughout, exterior security and eave lights, fenced backyard, covered porch and a 16’ X 10’ shed.
Zillow last checked: 8 hours ago
Listing updated: August 25, 2025 at 12:59pm
Listed by:
Bobby DeHaye 205-966-5407,
Listeditmyself Real Estate Grp
Bought with:
, 171757
Leading Edge R.E. Group-Mad.
Source: ValleyMLS,MLS#: 21884978
Facts & features
Interior
Bedrooms & bathrooms
- Bedrooms: 3
- Bathrooms: 2
- Full bathrooms: 2
Primary bedroom
- Features: Crown Molding, Tray Ceiling(s), Wood Floor
- Level: First
- Area: 195
- Dimensions: 13 x 15
Bedroom 2
- Features: Crown Molding, Wood Floor
- Level: First
- Area: 143
- Dimensions: 11 x 13
Bedroom 3
- Features: Crown Molding, Wood Floor
- Level: First
- Area: 143
- Dimensions: 11 x 13
Dining room
- Features: Crown Molding, Wood Floor
- Level: First
- Area: 144
- Dimensions: 12 x 12
Kitchen
- Features: Granite Counters, Vaulted Ceiling(s)
- Level: First
- Area: 150
- Dimensions: 10 x 15
Living room
- Features: Fireplace, Vaulted Ceiling(s), Wood Floor
- Level: First
- Area: 378
- Dimensions: 18 x 21
Bonus room
- Features: Wood Floor
- Level: Second
- Area: 240
- Dimensions: 12 x 20
Laundry room
- Features: Built-in Features, Crown Molding, Wood Floor
- Level: First
- Area: 40
- Dimensions: 5 x 8
Heating
- Central 1
Cooling
- Central 1
Appliances
- Included: Dishwasher, Gas Oven, Microwave
Features
- Has basement: No
- Has fireplace: Yes
- Fireplace features: Masonry
Interior area
- Total interior livable area: 2,169 sqft
Property
Parking
- Parking features: Driveway-Concrete, Garage-Attached
Features
- Levels: One
- Stories: 1
Lot
- Size: 0.41 Acres
Details
- Parcel number: 1001010004003000
Construction
Type & style
- Home type: SingleFamily
- Architectural style: Ranch
- Property subtype: Single Family Residence
Materials
- Foundation: Slab
Condition
- New construction: No
- Year built: 2020
Utilities & green energy
- Sewer: Septic Tank
- Water: Public
Community & neighborhood
Location
- Region: Athens
- Subdivision: Lonnie Dale
Price history
| Date | Event | Price |
|---|---|---|
| 8/22/2025 | Sold | $400,000+0%$184/sqft |
Source: | ||
| 8/1/2025 | Pending sale | $399,900$184/sqft |
Source: | ||
| 5/30/2025 | Price change | $399,900-3.6%$184/sqft |
Source: | ||
| 4/29/2025 | Price change | $414,900-1.2%$191/sqft |
Source: | ||
| 4/1/2025 | Listed for sale | $419,900+50%$194/sqft |
Source: | ||
Public tax history
| Year | Property taxes | Tax assessment |
|---|---|---|
| 2024 | $1,026 +6.9% | $35,980 +6.5% |
| 2023 | $960 +20.4% | $33,780 +19.1% |
| 2022 | $798 +607.3% | $28,360 +654.3% |
Find assessor info on the county website
Neighborhood: 35613
Nearby schools
GreatSchools rating
- 10/10Creekside Primary SchoolGrades: PK-2Distance: 6.5 mi
- 6/10East Limestone High SchoolGrades: 6-12Distance: 4.7 mi
- 10/10Creekside Elementary SchoolGrades: 1-5Distance: 6.6 mi
Schools provided by the listing agent
- Elementary: Creekside Elementary
- Middle: East Limestone
- High: East Limestone
Source: ValleyMLS. This data may not be complete. We recommend contacting the local school district to confirm school assignments for this home.
Get pre-qualified for a loan
At Zillow Home Loans, we can pre-qualify you in as little as 5 minutes with no impact to your credit score.An equal housing lender. NMLS #10287.
Sell with ease on Zillow
Get a Zillow Showcase℠ listing at no additional cost and you could sell for —faster.
$401,600
2% more+$8,032
With Zillow Showcase(estimated)$409,632



