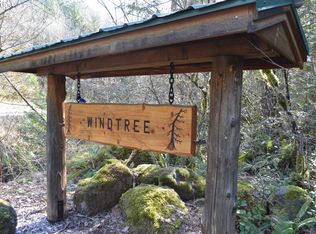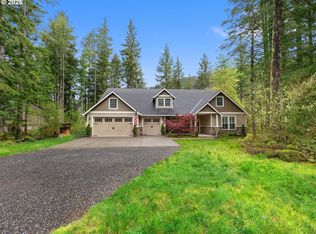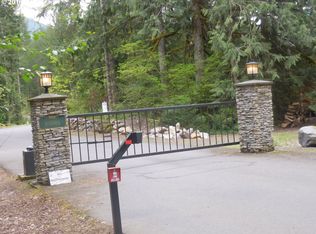Sold
$665,000
23275 E Wind Tree Loop, Rhododendron, OR 97049
4beds
2,649sqft
Residential, Single Family Residence
Built in 2017
0.54 Acres Lot
$-- Zestimate®
$251/sqft
$3,479 Estimated rent
Home value
Not available
Estimated sales range
Not available
$3,479/mo
Zestimate® history
Loading...
Owner options
Explore your selling options
What's special
Don't miss seeing this 2017 custom built 2062 square foot 4-bedroom, 2-bathroom home on .54 of an acre is located in the gated community of Wind Tree Loop at the base of Mt Hood. The high ceilings, recessed lighting, luxury plank floors and custom crown molding/trim throughout the home makes it live larger than the already generous size. In the living room you will find a floor to ceiling elevated stacked stone hearth surrounding a propane fireplace with a lovely mantle, ceiling fan and custom built-ins. The roomy gourmet kitchen has instant hot water at the sink, granite counters, soft-close custom cabinetry, an eat at peninsula, and lighted pantry. The home’s split floor plan positions the primary bedroom on the opposing side of the secondary bedrooms for privacy which has a ceiling fan, walk-in closet with custom built-ins, a freestanding tub and walk-in tiled shower. The inside laundry room has ample cabinet space and soaking sink. Inside the 2 car oversized garage with utility sink, you will find stairs leading up to a 585 sq ft unfinished room above the garage, ready for your imagination. The slider off the eating area open to a tongue n groove cedar covered concrete patio/entertaining space backing to the 2 acre community greenspace which is made private by the tree line. You will also find the 12x12 workshop w/covered front deck as well as electricity in the backyard. Walking paths throughout the community which include 1000 ft of Sandy River frontage. Only one hour to PDX and 15 mins to Government Camp
Zillow last checked: 8 hours ago
Listing updated: July 15, 2025 at 05:26am
Listed by:
Monique Farinha 949-355-2688,
Premiere Property Group LLC
Bought with:
Cary Knight, 200301168
John L. Scott Portland Metro
Source: RMLS (OR),MLS#: 526877608
Facts & features
Interior
Bedrooms & bathrooms
- Bedrooms: 4
- Bathrooms: 2
- Full bathrooms: 2
- Main level bathrooms: 2
Primary bedroom
- Features: Bathroom, Builtin Features, Ceiling Fan, Double Sinks, Walkin Closet
- Level: Main
- Area: 208
- Dimensions: 16 x 13
Bedroom 2
- Features: Ceiling Fan, Closet
- Level: Main
- Area: 168
- Dimensions: 14 x 12
Bedroom 3
- Features: Ceiling Fan, Closet
- Level: Main
- Area: 132
- Dimensions: 12 x 11
Bedroom 4
- Features: Closet
- Level: Main
- Area: 132
- Dimensions: 12 x 11
Dining room
- Features: Engineered Hardwood
- Level: Main
- Area: 192
- Dimensions: 16 x 12
Kitchen
- Features: Builtin Features, Gas Appliances, Pantry, Engineered Hardwood
- Level: Main
- Area: 180
- Width: 12
Living room
- Features: Builtin Features, Ceiling Fan, Fireplace Insert, Engineered Hardwood
- Level: Main
- Area: 288
- Dimensions: 18 x 16
Heating
- ENERGY STAR Qualified Equipment, Heat Pump
Cooling
- Heat Pump
Appliances
- Included: Dishwasher, Disposal, ENERGY STAR Qualified Appliances, Free-Standing Gas Range, Free-Standing Refrigerator, Instant Hot Water, Microwave, Range Hood, Washer/Dryer, Gas Appliances, Electric Water Heater, Recirculating Water Heater
- Laundry: Laundry Room
Features
- Ceiling Fan(s), Granite, High Ceilings, High Speed Internet, Vaulted Ceiling(s), Closet, Sink, Built-in Features, Pantry, Bathroom, Double Vanity, Walk-In Closet(s)
- Flooring: Engineered Hardwood, Tile, Wood
- Windows: Double Pane Windows, Vinyl Frames
- Basement: Crawl Space
- Number of fireplaces: 1
- Fireplace features: Propane, Insert
Interior area
- Total structure area: 2,649
- Total interior livable area: 2,649 sqft
Property
Parking
- Total spaces: 2
- Parking features: Driveway, Garage Door Opener, Attached
- Attached garage spaces: 2
- Has uncovered spaces: Yes
Features
- Levels: One
- Stories: 1
- Patio & porch: Covered Patio
- Exterior features: Raised Beds, Yard
- Has view: Yes
- View description: Trees/Woods
Lot
- Size: 0.54 Acres
- Features: Gated, Level, Sprinkler, SqFt 20000 to Acres1
Details
- Additional structures: Workshop, Workshopnull
- Parcel number: 01857690
Construction
Type & style
- Home type: SingleFamily
- Architectural style: Custom Style
- Property subtype: Residential, Single Family Residence
Materials
- Cement Siding, Wood Frame
- Foundation: Concrete Perimeter
- Roof: Composition
Condition
- Resale
- New construction: No
- Year built: 2017
Utilities & green energy
- Electric: 220 Volts
- Gas: Propane
- Sewer: Pressure Distribution System, Standard Septic
- Water: Community
Community & neighborhood
Security
- Security features: Security Lights
Location
- Region: Rhododendron
HOA & financial
HOA
- Has HOA: Yes
- HOA fee: $1,200 annually
- Amenities included: Gated, Road Maintenance, Snow Removal, Water
Other
Other facts
- Listing terms: Cash,Conventional,FHA,USDA Loan,VA Loan
- Road surface type: Paved
Price history
| Date | Event | Price |
|---|---|---|
| 7/14/2025 | Sold | $665,000-2.9%$251/sqft |
Source: | ||
| 6/17/2025 | Pending sale | $685,000$259/sqft |
Source: | ||
| 5/15/2025 | Price change | $685,000-2.1%$259/sqft |
Source: | ||
| 4/12/2025 | Price change | $700,000-3.4%$264/sqft |
Source: | ||
| 3/21/2025 | Listed for sale | $725,000+723.9%$274/sqft |
Source: | ||
Public tax history
| Year | Property taxes | Tax assessment |
|---|---|---|
| 2025 | $5,457 +9.5% | $377,471 +3% |
| 2024 | $4,983 +2.6% | $366,477 +3% |
| 2023 | $4,858 +2.7% | $355,803 +3% |
Find assessor info on the county website
Neighborhood: 97049
Nearby schools
GreatSchools rating
- 10/10Welches Elementary SchoolGrades: K-5Distance: 1.2 mi
- 7/10Welches Middle SchoolGrades: 6-8Distance: 1.2 mi
- 5/10Sandy High SchoolGrades: 9-12Distance: 15.6 mi
Schools provided by the listing agent
- Elementary: Welches
- Middle: Welches
- High: Sandy
Source: RMLS (OR). This data may not be complete. We recommend contacting the local school district to confirm school assignments for this home.
Get pre-qualified for a loan
At Zillow Home Loans, we can pre-qualify you in as little as 5 minutes with no impact to your credit score.An equal housing lender. NMLS #10287.


