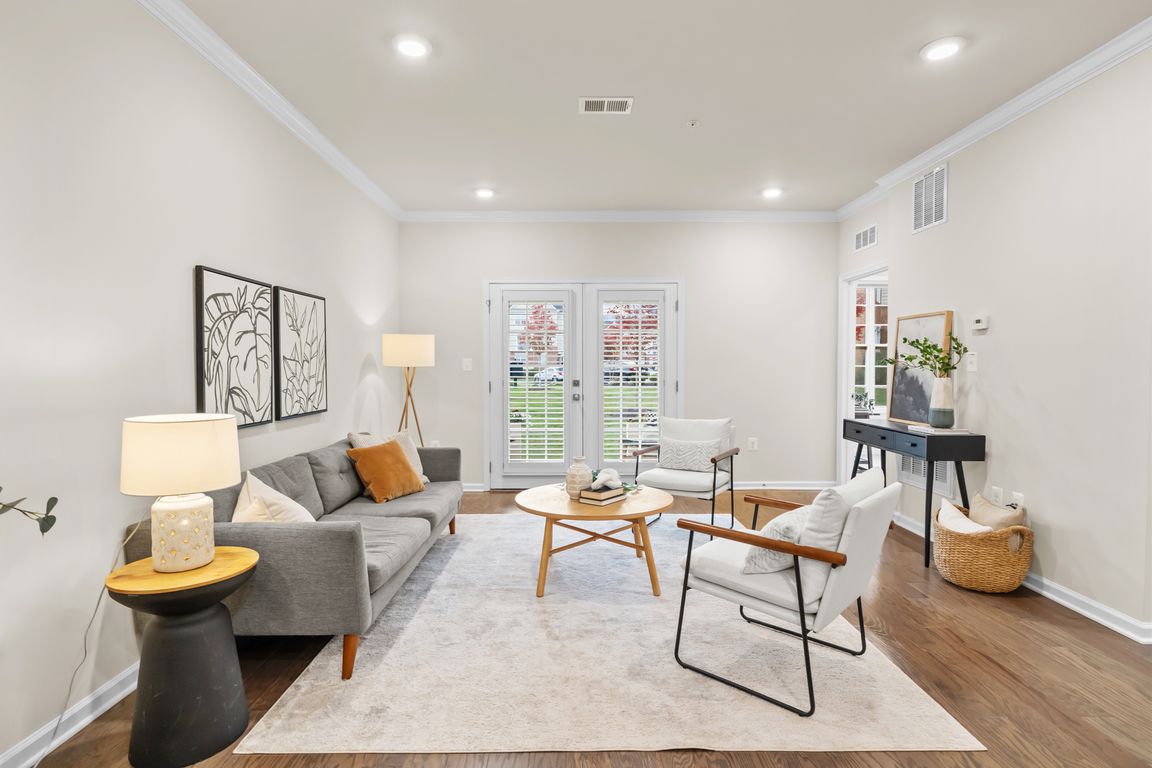
Under contract
$395,000
2beds
1,004sqft
23271 Southdown Manor Ter UNIT 108, Ashburn, VA 20148
2beds
1,004sqft
Condominium
Built in 2018
2 Parking spaces
$393 price/sqft
$283 monthly HOA fee
What's special
Covered patioGranite countertopsGround floorHardwood floorsSunny windowsStainless steel appliances
2 ASSIGNED PARKING SPACES in Loudoun Valley II Welcome to 23271 Southdown Manor Terrace, Unit 108 — a light-filled, one-level, ground floor condo designed for comfort, connection, and everyday ease. Tucked inside the sought-after Loudoun Valley II community, this 2-bedroom, 2-bath home blends clean finishes with an open, airy layout made ...
- 15 days |
- 1,148 |
- 69 |
Likely to sell faster than
Source: Bright MLS,MLS#: VALO2110456
Travel times
Living Room
Kitchen
Primary Bedroom
Zillow last checked: 8 hours ago
Listing updated: November 10, 2025 at 06:38am
Listed by:
Kim Dulik 703-999-5495,
RLAH @properties
Source: Bright MLS,MLS#: VALO2110456
Facts & features
Interior
Bedrooms & bathrooms
- Bedrooms: 2
- Bathrooms: 2
- Full bathrooms: 2
- Main level bathrooms: 2
- Main level bedrooms: 2
Rooms
- Room types: Bedroom 2, Kitchen, Family Room, Bedroom 1, Bathroom 1, Bathroom 2
Bedroom 1
- Level: Main
Bedroom 2
- Level: Main
Bathroom 1
- Level: Main
Bathroom 2
- Level: Main
Family room
- Level: Main
Kitchen
- Level: Main
Heating
- Programmable Thermostat, Natural Gas
Cooling
- Central Air, Electric
Appliances
- Included: Microwave, Dishwasher, Disposal, Dryer, Energy Efficient Appliances, Oven/Range - Gas, Refrigerator, Stainless Steel Appliance(s), Washer, Washer/Dryer Stacked, Water Heater, Electric Water Heater
- Laundry: Dryer In Unit, Washer In Unit, In Unit
Features
- Crown Molding, Open Floorplan, Primary Bath(s), Upgraded Countertops, Combination Dining/Living, Bathroom - Tub Shower, Combination Kitchen/Dining, Entry Level Bedroom, Family Room Off Kitchen, Flat, Kitchen Island
- Flooring: Carpet, Hardwood, Tile/Brick, Wood
- Doors: Insulated, Sliding Glass
- Windows: Double Pane Windows, Low Emissivity Windows, Screens, Window Treatments
- Has basement: No
- Has fireplace: No
- Common walls with other units/homes: 2+ Common Walls
Interior area
- Total structure area: 1,004
- Total interior livable area: 1,004 sqft
- Finished area above ground: 1,004
Property
Parking
- Total spaces: 2
- Parking features: Assigned, Off Street
- Details: Assigned Parking, Assigned Space #: 18108; 18108
Accessibility
- Accessibility features: Accessible Entrance, Low Pile Carpeting
Features
- Levels: One
- Stories: 1
- Patio & porch: Patio
- Exterior features: Sidewalks, Lighting
- Pool features: Community
- Has view: Yes
- View description: Garden
Lot
- Features: Backs - Open Common Area, Suburban
Details
- Additional structures: Above Grade
- Parcel number: 123454705008
- Zoning: PDH4
- Special conditions: Standard
Construction
Type & style
- Home type: Condo
- Architectural style: Colonial
- Property subtype: Condominium
- Attached to another structure: Yes
Materials
- Brick, Vinyl Siding
- Roof: Asphalt,Shingle
Condition
- Excellent
- New construction: No
- Year built: 2018
Details
- Builder model: The Duval
- Builder name: Toll Brothers
Utilities & green energy
- Sewer: Public Sewer
- Water: Public
- Utilities for property: Cable Available, Fiber Optic
Community & HOA
Community
- Security: Smoke Detector(s)
- Subdivision: Loudoun Valley Ridges
HOA
- Has HOA: Yes
- Amenities included: Clubhouse, Common Grounds, Fitness Center
- Services included: Common Area Maintenance, Maintenance Grounds, Pool(s), Recreation Facility, Snow Removal, Trash, Maintenance Structure, Health Club
- HOA fee: $113 monthly
- HOA name: LOUDOUN VALLEY ESTATES II
- Second HOA name: The Ridges At Loudoun Valley Condominium
- Condo and coop fee: $170 monthly
Location
- Region: Ashburn
Financial & listing details
- Price per square foot: $393/sqft
- Tax assessed value: $407,530
- Annual tax amount: $3,280
- Date on market: 11/6/2025
- Listing agreement: Exclusive Right To Sell
- Listing terms: Cash,Conventional,VA Loan
- Ownership: Condominium
- Road surface type: Black Top