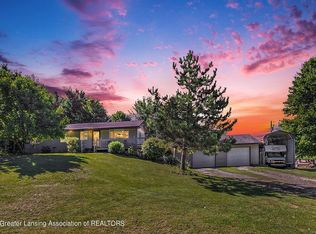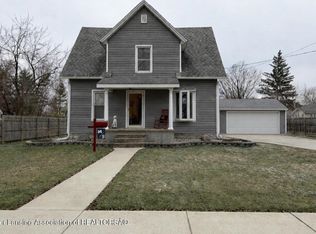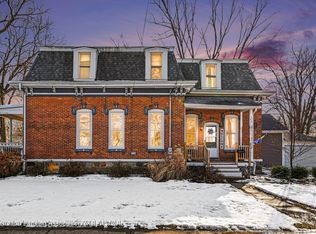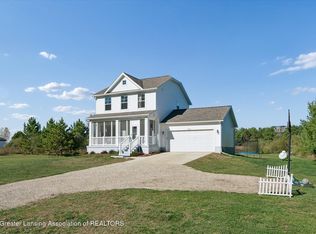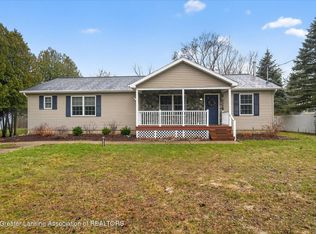Nice well-maintained 3-bedroom home with an attached 2-car garage on 4.5 acres. The main floor includes the master bedroom, bathroom, dining room, kitchen, and living room, along with a large sunroom overlooking the whole backyard. A great view of wildlife and country living. You will find 2 bedrooms and a full bath on the second floor. On the lower level is a family room, a pantry, and a slider to the back yard, where you will walk out onto a nice covered patio. In the back yard, there is a rasied garden bed and a 20x30 pole barn with two 14-foot doors. The barn is complete with a cement floor, heat, water, and electricity. Just over a mile off U.S 27.
For sale
Price cut: $30K (1/6)
$399,000
2327 W Taft Rd, Saint Johns, MI 48879
3beds
2,054sqft
Est.:
Single Family Residence
Built in 1977
4.5 Acres Lot
$385,900 Zestimate®
$194/sqft
$-- HOA
What's special
Nice covered patio
- 73 days |
- 1,714 |
- 46 |
Zillow last checked: 8 hours ago
Listing updated: January 06, 2026 at 05:43am
Listed by:
Carolyn Long 989-277-4826,
Century 21 Affiliated 989-224-0800
Source: Greater Lansing AOR,MLS#: 293051
Tour with a local agent
Facts & features
Interior
Bedrooms & bathrooms
- Bedrooms: 3
- Bathrooms: 2
- Full bathrooms: 2
Primary bedroom
- Level: First
- Area: 143 Square Feet
- Dimensions: 13 x 11
Bedroom 2
- Level: Second
- Area: 184.95 Square Feet
- Dimensions: 13.7 x 13.5
Bedroom 3
- Level: Second
- Area: 138.37 Square Feet
- Dimensions: 13.7 x 10.1
Bathroom 1
- Level: First
- Area: 50 Square Feet
- Dimensions: 10 x 5
Dining room
- Level: First
- Area: 156 Square Feet
- Dimensions: 13 x 12
Family room
- Level: Basement
- Area: 212.8 Square Feet
- Dimensions: 19 x 11.2
Kitchen
- Level: First
- Area: 151.62 Square Feet
- Dimensions: 13.3 x 11.4
Laundry
- Level: Basement
- Area: 144.1 Square Feet
- Dimensions: 13.1 x 11
Living room
- Level: First
- Area: 185.6 Square Feet
- Dimensions: 16 x 11.6
Other
- Description: 3 Seasons Room
- Level: First
- Area: 295.12 Square Feet
- Dimensions: 24.8 x 11.9
Heating
- Central, ENERGY STAR Qualified Equipment, Exhaust Fan, Forced Air, Hot Water, Humidity Control, Propane
Cooling
- Central Air, ENERGY STAR Qualified Equipment, Humidity Control
Appliances
- Included: Disposal, Electric Range, ENERGY STAR Qualified Appliances, ENERGY STAR Qualified Dryer, ENERGY STAR Qualified Refrigerator, ENERGY STAR Qualified Water Heater, Free-Standing Electric Range, Free-Standing Range, Ice Maker, Plumbed For Ice Maker, Range Hood, Self Cleaning Oven, Stainless Steel Appliance(s), Washer/Dryer, Water Heater, Water Softener, Water Softener Owned, Washer, Vented Exhaust Fan, Refrigerator, Range, Oven, Humidifier, Free-Standing Refrigerator, Free-Standing Electric Oven, ENERGY STAR Qualified Washer, ENERGY STAR Qualified Dishwasher, Electric Water Heater, Electric Oven, Dryer, Dishwasher, Convection Oven
- Laundry: Electric Dryer Hookup, In Basement, Laundry Chute, Laundry Closet, Laundry Room, Washer Hookup
Features
- Ceiling Fan(s), Double Closet, High Speed Internet, Laminate Counters, Pantry, Recessed Lighting, Smart Thermostat, Storage
- Flooring: Carpet, Ceramic Tile, Laminate, Simulated Wood, Tile
- Windows: Double Pane Windows, ENERGY STAR Qualified Windows, Insulated Windows, Shutters, Triple Pane Windows
- Basement: Concrete,Daylight,Exterior Entry,Finished,Full,Interior Entry,Walk-Out Access
- Has fireplace: Yes
- Fireplace features: Basement, Raised Hearth
Interior area
- Total structure area: 2,076
- Total interior livable area: 2,054 sqft
- Finished area above ground: 1,340
- Finished area below ground: 714
Property
Parking
- Total spaces: 2
- Parking features: Additional Parking, Attached, Driveway, Finished, Garage, Garage Door Opener, Inside Entrance, Kitchen Level, Parking Lot, Parking Pad, Paver Block, Private
- Attached garage spaces: 2
- Has uncovered spaces: Yes
Accessibility
- Accessibility features: Accessible Bedroom, Accessible Central Living Area, Accessible Closets, Accessible Doors, Accessible Entrance, Accessible Full Bath, Accessible Hallway(s), Accessible Kitchen Appliances, Accessible Stairway, Accessible Washer/Dryer, Central Living Area
Features
- Levels: Two
- Stories: 2
- Entry location: Garage
- Patio & porch: Covered, Deck, Front Porch, Glass Enclosed, Porch, Rear Porch, Screened
- Exterior features: Garden, Lighting, Playground, Private Entrance, Private Yard, Rain Gutters, Storage
- Fencing: Invisible
- Has view: Yes
- View description: Panoramic, Rural, Skyline
Lot
- Size: 4.5 Acres
- Dimensions: 150 x 1320
- Features: Back Yard, Front Yard, Garden, Gentle Sloping, Landscaped, Many Trees, Near Public Transit, Private, Rectangular Lot, Sloped, Sloped Up, Views
Details
- Additional structures: Barn(s), Poultry Coop, Storage, Pole Barn
- Foundation area: 714
- Parcel number: 1903003210002500
- Zoning description: Zoning
- Other equipment: Dehumidifier
Construction
Type & style
- Home type: SingleFamily
- Architectural style: Cape Cod
- Property subtype: Single Family Residence
Materials
- Vinyl Siding
- Foundation: Other
- Roof: Shingle
Condition
- Updated/Remodeled
- New construction: No
- Year built: 1977
Utilities & green energy
- Electric: 220 Volts, 220 Volts in Kitchen, 220 Volts in Laundry, 220 Volts in Workshop, Circuit Breakers
- Sewer: Septic Tank
- Water: Well
- Utilities for property: Water Connected, Water Available, Underground Utilities, Sewer Connected, Sewer Available, Natural Gas Available, High Speed Internet Connected, High Speed Internet Available, Electricity Not Available, Electricity Available, Cable Connected, Cable Available, Propane
Green energy
- Energy efficient items: Appliances, HVAC, Thermostat, Water Heater
Community & HOA
Community
- Security: 24 Hour Security, Building Security, Closed Circuit Camera(s), Security System, Security System Owned, Smoke Detector(s)
- Subdivision: None
Location
- Region: Saint Johns
Financial & listing details
- Price per square foot: $194/sqft
- Tax assessed value: $242,800
- Annual tax amount: $2,598
- Date on market: 12/11/2025
- Listing terms: Cash,Conventional,FHA,FMHA - Rural Housing Loan
- Road surface type: Concrete
Estimated market value
$385,900
$367,000 - $405,000
$2,125/mo
Price history
Price history
| Date | Event | Price |
|---|---|---|
| 1/6/2026 | Price change | $399,000-7%$194/sqft |
Source: | ||
| 12/11/2025 | Listed for sale | $429,000+45.4%$209/sqft |
Source: | ||
| 8/6/2019 | Sold | $295,000-1.7%$144/sqft |
Source: | ||
| 8/5/2019 | Pending sale | $300,000$146/sqft |
Source: RE/MAX Real Estate Professionals #237269 Report a problem | ||
| 6/5/2019 | Listed for sale | $300,000+66.7%$146/sqft |
Source: RE/MAX Real Estate Pros Dewitt #237269 Report a problem | ||
| 7/11/2003 | Sold | $180,000$88/sqft |
Source: Public Record Report a problem | ||
Public tax history
Public tax history
| Year | Property taxes | Tax assessment |
|---|---|---|
| 2025 | $2,566 | $121,400 +8.1% |
| 2024 | -- | $112,300 +4.9% |
| 2023 | -- | $107,100 +10.8% |
| 2022 | -- | $96,700 +8.7% |
| 2021 | -- | $89,000 +14.4% |
| 2020 | -- | $77,800 +5.4% |
| 2019 | $1,520 | $73,800 +12.3% |
| 2018 | -- | $65,700 +9.5% |
| 2017 | -- | $60,000 +0.2% |
| 2016 | -- | $59,900 +5.5% |
| 2015 | -- | $56,800 -12.6% |
| 2011 | -- | $65,000 -8.8% |
| 2009 | -- | $71,300 -1% |
| 2008 | -- | $72,000 -2.3% |
| 2007 | -- | $73,700 +6.2% |
| 2006 | -- | $69,400 -4.7% |
| 2005 | -- | $72,800 +11.3% |
| 2004 | -- | $65,400 |
Find assessor info on the county website
BuyAbility℠ payment
Est. payment
$2,281/mo
Principal & interest
$1875
Property taxes
$406
Climate risks
Neighborhood: 48879
Nearby schools
GreatSchools rating
- 7/10Riley Elementary SchoolGrades: PK-5Distance: 5.3 mi
- 7/10St. Johns Middle SchoolGrades: 6-8Distance: 2.2 mi
- 7/10St. Johns High SchoolGrades: 9-12Distance: 2.5 mi
Schools provided by the listing agent
- High: St. Johns
- District: St. Johns
Source: Greater Lansing AOR. This data may not be complete. We recommend contacting the local school district to confirm school assignments for this home.
