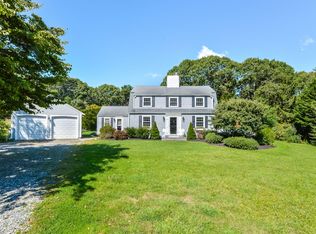Sold for $1,300,000 on 02/07/25
$1,300,000
23&27 SW Ift Ave, Osterville, MA 02655
3beds
1,844sqft
Single Family Residence
Built in 1956
1.11 Acres Lot
$-- Zestimate®
$705/sqft
$-- Estimated rent
Home value
Not available
Estimated sales range
Not available
Not available
Zestimate® history
Loading...
Owner options
Explore your selling options
What's special
This beautiful Osterville residence, meticulously renovated and in turn-key condition, features stunning landscaping and a private setting. The thoughtfully designed home combines quaint charm and modern conveniences. A well thought out floor plan, with the family room, spacious dining area, and fully equipped galley kitchen with modern appliances creates a cozy and functional space at the back of the house with access to a large and beautifully landscaped backyard. The living room, half bath, and primary suite on the first level with luxurious bath are perfect for relaxation and comfort. Two additional large bedrooms and a full bathroom can be found on the second level providing excellent privacy and space for guests. Sited on a .66 acre lot, and being offered with the adjacent .45 acre lot, this combined acreage creates a stunning setting complete with multiple seating areas, new Swim Spa, outdoor shower, fire pit and detached two car climate controlled garage.
Zillow last checked: 8 hours ago
Listing updated: February 07, 2025 at 09:51am
Listed by:
Robert Kinlin 508-648-2739,
Berkshire Hathaway HomeServices Robert Paul Properties 508-420-1414,
William Salas 508-237-2851
Bought with:
Livia Freitas Monteforte
Compass
Source: MLS PIN,MLS#: 73273123
Facts & features
Interior
Bedrooms & bathrooms
- Bedrooms: 3
- Bathrooms: 3
- Full bathrooms: 2
- 1/2 bathrooms: 1
Primary bedroom
- Level: First
Bedroom 2
- Level: Second
Bedroom 3
- Level: Second
Dining room
- Level: First
Family room
- Level: First
Kitchen
- Level: First
Living room
- Level: First
Heating
- Baseboard
Cooling
- Wall Unit(s)
Appliances
- Laundry: First Floor
Features
- Media Room
- Flooring: Wood, Tile
- Basement: Full,Interior Entry,Bulkhead
- Number of fireplaces: 1
Interior area
- Total structure area: 1,844
- Total interior livable area: 1,844 sqft
Property
Parking
- Total spaces: 6
- Parking features: Detached, Garage Door Opener, Heated Garage, Off Street
- Garage spaces: 2
- Uncovered spaces: 4
Features
- Patio & porch: Patio
- Exterior features: Patio, Hot Tub/Spa, Professional Landscaping, Outdoor Shower
- Has spa: Yes
- Spa features: Private
- Waterfront features: Bay, 1 to 2 Mile To Beach, Beach Ownership(Public)
Lot
- Size: 1.11 Acres
- Features: Cleared, Level
Details
- Zoning: RC
Construction
Type & style
- Home type: SingleFamily
- Property subtype: Single Family Residence
Materials
- Foundation: Block
- Roof: Shingle
Condition
- Year built: 1956
Utilities & green energy
- Sewer: Private Sewer
- Water: Public
Green energy
- Energy efficient items: Thermostat
Community & neighborhood
Location
- Region: Osterville
Other
Other facts
- Road surface type: Paved
Price history
| Date | Event | Price |
|---|---|---|
| 2/7/2025 | Sold | $1,300,000-6.8%$705/sqft |
Source: MLS PIN #73273123 | ||
| 10/22/2024 | Price change | $1,395,000-6.7%$757/sqft |
Source: MLS PIN #73273123 | ||
| 9/24/2024 | Price change | $1,495,000-6.3%$811/sqft |
Source: MLS PIN #73273123 | ||
| 8/2/2024 | Listed for sale | $1,595,000$865/sqft |
Source: MLS PIN #73273123 | ||
Public tax history
Tax history is unavailable.
Neighborhood: Osterville
Nearby schools
GreatSchools rating
- 3/10Barnstable United Elementary SchoolGrades: 4-5Distance: 2.1 mi
- 4/10Barnstable High SchoolGrades: 8-12Distance: 2.9 mi
- 7/10West Villages Elementary SchoolGrades: K-3Distance: 2.2 mi

Get pre-qualified for a loan
At Zillow Home Loans, we can pre-qualify you in as little as 5 minutes with no impact to your credit score.An equal housing lender. NMLS #10287.
