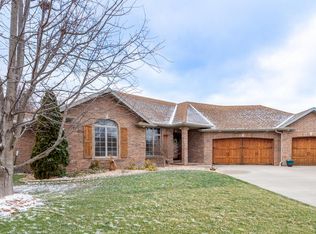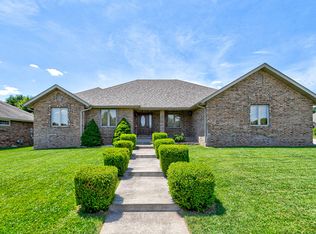Affordable NEW construction without giving up quality & attention to detail with a split bedroom floor plan sure to fit your needs. Living Room with gas log fireplace. Kitchen with granite counters, under-mount sink, tile backsplash, tile floors, custom oak cabinets with full extension drawers, separate Pantry closet & a Whirlpool appliance pkg. Casual Dining adjoins the Kitchen but then there's also a separate Formal Dining Room with hardwood flooring. Bedrooms 2 & 3 share a Jack 'n Jill Bath. Opposite side of the home is the Master Suite with luxurious Bath amenities such as double bowl custom vanity, a tiled walk-in shower, jetted tub, tile flooring & a large walk-in closet. Also located on this side of home is a room with French Doors that can be a 4th Bedroom, possibly a Nursery & definitely a great Office. A few other signs of excellence include a separate Laundry Room, a convenient Half Bath and an extra long 3rd car garage bay (26'), sodded yard & sprinkler system. COME SEE! Brokered And Advertised By: Tom Kissee Real Estate Co Listing Agent: Laura L. Peterson
This property is off market, which means it's not currently listed for sale or rent on Zillow. This may be different from what's available on other websites or public sources.

